Exeter Cathedral; acknowledged as the most complete example of "Decorated Gothic" architecture with the longest continuous medieval stone vault in the world with stunning "bosses".
/When you enter Exeter Cathedral from the front it is easy too see why thousands of people visit it every year. In front of you runs the longest, continuous medieval stone vault in the world, which, can only be described as awesome. Where each rib of the tierceron vaulting meets, there is a beautifully carved boss. Many of the bosses are of a bright gold colour and most of the bosses are highly coloured, illustrating that medieval churches were once dominated by vibrant colours. Gothic architecture was devised to allow in as much light as possible and this cathedral certainly meets that goal.
What is there to see at Exeter Cathedral?
Above, in the centre, is the stunning West Front. Apparently the bottom row is full of angels whilst the middle row contains several kings of Judah. At the right of centre in the top row is God and on his right was the Virgin Mary, but her statue was destroyed in the Reformation. When they came to replace it, they misinterpreted what was left and placed a statue of Richard II there. Along with this two are apostles and Old Testament Prophets. The rear of the statues, away from the sun and bad weather, restorers have discovered red paint with flecks of blue, green and gold. This proves that they were highly coloured and must have been quite a spectacle in the medieval period.
Above. Looking down the aisle back towards the entrance.
Above. Looking down the nave back to the Great West Window.
Above. This is a good example of what is called tierceron vaulting. When the first cathedrals were built, the technology at the time only allowed for fairly semi-circular arches sitting on top of rather large round pillars. This was called Romanesque vaulting. Wide walls and large pillars were needed to hold the heavy roof up. The strong walls also did not allow for windows to be very large because windows would not be load bearing and the lack of windows meant the interiors were rather dark. . The heavy roof created forces that went outwards as well as down. What was needed were pointed windows and arches with buttresses that could cope with the more downward forces. Walls could now be thinner using flying buttresses which help direct the forces downwards. Thin walls could have bigger windows that were now, pointed arches. The roof of these new cathedrals were no longer barrel shaped and were held up by pointed arches and ribs. Rather than just have sufficient ribs to simply hold the roof up, architects thought ribs were quite decorative and so began to design arches with more ribs than necessary and in the case of the tierceron ribs, there were several extra ribs which could make a wonderful pattern which you can see in the picture above. This type of architecture ia called the “Gothic style, not because early medieval Goths invented it but because, a couple of hundred years later some architectural critics hated the design and used the word Gothic to slur or demean the style. To cover up the joins where a rib meets another rib, beautiful bosses were created. (see later photos).
Above. This depicts a minstrels’ gallery except all the players are beautifully carved angels.
Above and below for 14 images are the ornate bosses mentioned earlier. There are over 400 bosses, some gilded, some beautifully painted and some, that critics condemn as gaudy, extravagant and lacking good taste! The boss above shows Archbishop Thomas Becket being murdered in Canterbury Cathedral by five knights who thought they were acting on Henry II’s orders. As you can see, Becket did not defend himself and a sword did remove the top of his head! When Henry VIII came to the throne his reformation opposed venerating saints, and Becket in particular, who stood up to the king (Henry ll).
Above and below for 8 images, are bosses that depicts the “Green Man”. Every time I enter a Cathedral or church I look for the Green Man and have fun in searching them out. Exeter Cathedral has loads of them and probably one “Green Woman”, that I will point out below. A Green man is usually seen as a human head with vegetation coming out of him, surrounding him or, sometimes, covering him. No-one knows what he stands for but it has been suggested that he stands for fertility whilst others say he stands for the closeness of humans to nature. Further theories suggest that he is a symbol of fertility and /or he symbolises the cycle of life, death and rebirth. He is possibly a pagan symbol that heralds the coming of Spring and lush vegetation growth after a deciduous, dark, winter. This rebirth idea, links with Jesus rising from the dead on Easter Sunday. Some experts go on to say that, as most green men are now associated with churches, the Christian religion adopted and incorporated this symbol. Some have argued that it is a cross-over or linking symbol between pre-christian and christian religion.
Above. In the middle of this photo is, in my opinion, a “Green Woman”. To me, the face looks feminine.
Above. A classic Green Man. Some experts state that there are three types of Green Man with this being the “disgorging” type where he spews vegetation from his mouth. The other two types are the “foliate” head and the “bloodsucker head”. The foliate head is where vegetation is surrounding and covering the face whereas, the bloodsucker head has vegetation sprouting out of all of the orifices or holes in the head ie, the nostrils, mouth and ears.
Above. Looking eastwards up the nave towards the “Pulpitum” and organ.
Below is a close up of the Pulpitum.
The area where I took this photo is known as the “Crossing” in cathedrals. Either side of the crossing are the areas known as the North Transept and the South Transept. An aerial view of this area would be crossed shaped and in the middle of the cross is the “Crossing”. The Pulpitium is a stone screen built between 1317 and 1325, which separates the nave, where I am standing, and the “Quire” and the High Altar on the other side. In the nave would sit the congregation whereas the bishop would be in the Quire, performing the service with the choir. Originally, the two arches either side of the central entrance would have been filled in and so the congregation would not be able to see much at all. I believe that this was done to enhance the mystery of the religious ceremonies taking place which was furthered by the service being in latin and not English. Experts believe that Pulpitums, date back to a time when cathedrals were monastic churches and so pulpitims were created to provide a raised stage or dias, so that when pilgrims came to see holy relics, monks could speak to them from the dias but most of the brethren would not be seen, sitting in the Quire stalls.
Above; Exeter’s medieval “Astronomical Clock”. In the centre is the earth with the moon rotating around it. In the outer circle is a clock hand that points inwards to the day in the lunar month and outwards to the hour of the day. It is believed that the clock face dates from 1423-4 but it could be earlier. Above the main clock face is a minute hand face that was added in 1760.
Below; The Quire. Dominating this photo is the “Bishop’s Throne. Made in the early 14th century, it is made of English oak and held together with wooden pegs or wooden dowels without a single screw or nail. It is a colossal 16 metres or 53 feet high and illustrates the high status of the bishop of Exeter. Medieval bishops held the rank of a baron owning large areas of land.
Below; looking from the Quire eastwards towards the Lady Chapel. Above the arches is the “Great East Window”. It is a great example what has been termed the “perpendicular style” which has many vertical parallel lines (mullions) and several horizontal lines cutting across the vertical lines at right angles. This style dates from mid 14th century to early 16th century. the pattern formed by these stone lines is called the “tracery”.
Below; a rare misericord of an elephant. In the medieval period, services could last up to six hours with members of the choir and congregation having to stand up for long periods! On the undersides of their flip up wooden seats were little ledges for weary people to lean against or slightly squat on. Under these ledges, carpenters would have some fun creating all kinds of scenes and animals. Exeter’s prize misericord is the elephant below. It is amazing because the carpenter would not have actually seen a real, live elephant. Evidence for this is that it was carved at least a decade before the first elephant came to England as a gift from the French king. If you look at the elephants legs they are based on those of a horse with horses hooves.
Above; two more misericords probably created in the 19th century to replace dilapidated medieval flip up stool with misericords.
Above and below, beautiful carvings at the end of the quire stools that again were probably added in the 19th century revamp.
The early 16th century screen of the Speke chapel.
Above, the beautiful Lady Chapel at the east end of the cathedral.
Some medieval stained glass.
Above; Another stained glass window at the east end of the church. Here the window architecture is called the decorated style because the tracery is more elaborate. The window include circles and what I see as simple flower designs. The “Decorated Gothic” period was in fashion from 1280-1380.
Above and below; two closeups of medieval stained glass.
Another “Decorated Gothic” window.
On the door of the chapel of St Gabriel is this lovely painting of St Apollonia, the patron saint of dentists. Look closely at what she is holding and you will see a tooth in some kind of forceps.
This 16th century painting is officially called the assumption and coronation of the Virgin Mary. The assumption refers to the story that when Mary died, she immediately went up to heaven and hence in the painting, she is surrounded by angels and archangels. The coronation refers to the belief that she was crowned the queen of heaven.
Above and Below. An effigy of Bishop Walter Bronescombe. (1258-80). The paint on the effigy is original and dates back to the 13th century. It was bishop Branscombe who decided to build a new Exeter Cathedral following the new gothic style with loads of light flooding into the new church.
Below; lastly, here’s a shout-out for flying buttresses, the Cinderella of cathedral architecture. You have heard of the saying, behind every great man there is a great woman”? Well, behind every great gothic church there’s a great flying buttress. Without the flying buttress, the whole lot would come tumbling down. There would be no stunning ceilings, tierceron ribs, and awesome windows added to that, the whole place would be very dark. Unfortunately, flying buttresses get ignored by most visitors! Perhaps they should put some signs up pointing at them and explaining their importance. They may look pretty boring but do an amazing job. Sadly, no-one knows who invented flying buttresses. Abbot Sugar in the 12th century, gets the credit for starting gothic architecture at St Denis but experts claim it began in that northern France area in several churches and St Denis was just where a lot of gothic ideas came together. Every time you visit a cathedral, have a look around the side and see the flying buttresses. In this photo, look how tall they are to allow the thin walls, linked by amazing vaulting and filled with large and beautiful windows.
I have also arrowed here one of the two “Romanesque” towers that preceded the rest of the gothic church. It has round arches whereas the rest of the cathedral has pointed arches. Note the pointed arch in the tower cuts across the original pattern of semi-circular arches and is a later addition.
Above and below; three diagrams illustrating flying buttresses and how they spread the downward force of the roof.this then makes it possible to have thinner walls which have large windows.
This is similar to the one above but with a pinacle as decoration.
Essential information.
Getting there;
By Car ;
Postcode: EX1 1HS Parking in Exeter please visit the Exeter City Council’s website for more information about parking in the city.
There are also pay and display parking spaces behind Exeter Cathedral, which can be accessed via Palace Gate (EX1 1JA).Park and Ride;
Exeter is easily accessible via the M5, A30 and A38. There are Park and Ride services at Honiton Road (M5 Jn29, A30E), Sowton (M5 Jn30, A376, A3052) and Matford (A38W, A30W, A379). Please note that there are no services from Sowton or Matford on Sundays. More information and timetables are available on the Visit Exeter website.
By Train;
Exeter has two mainline rail stations, Exeter Central and Exeter St. David’s. Exeter Central Station is the closest, just a few minutes’ walk away. There are bus services between the city centre and Exeter St David’s Station.

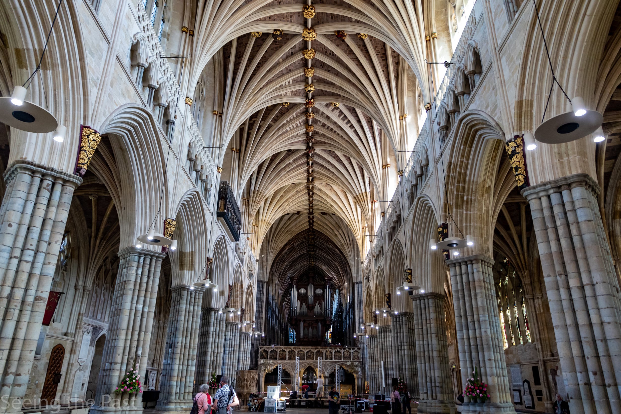


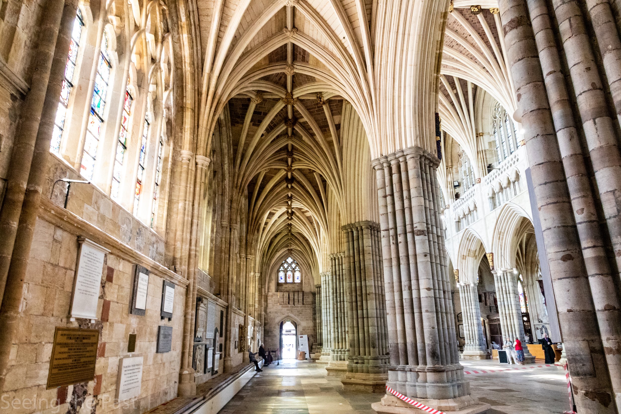
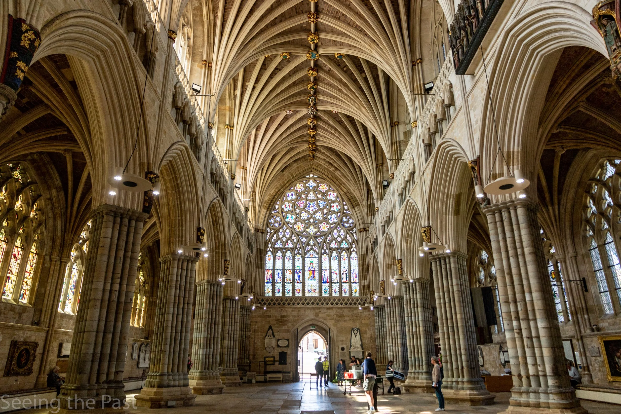

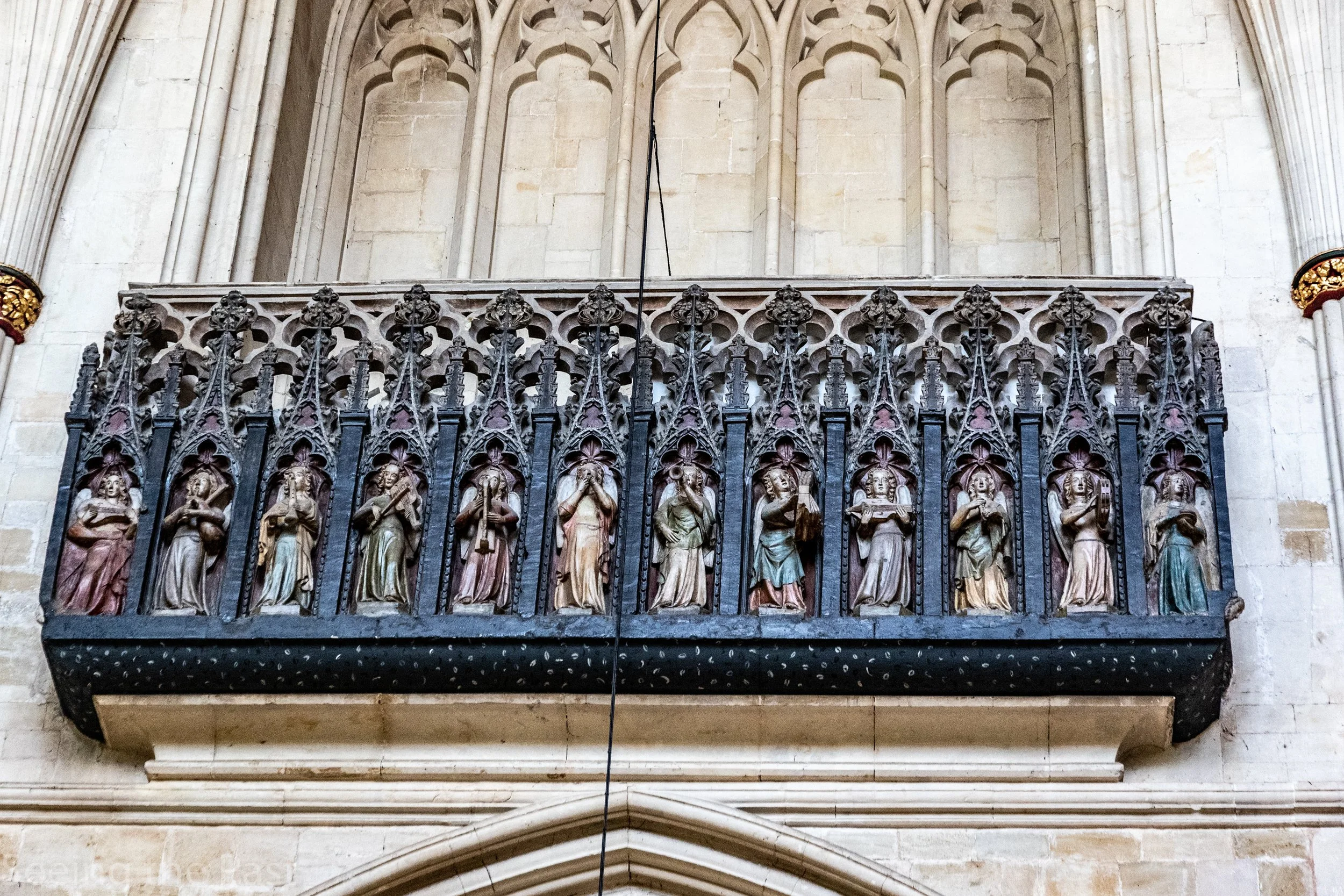
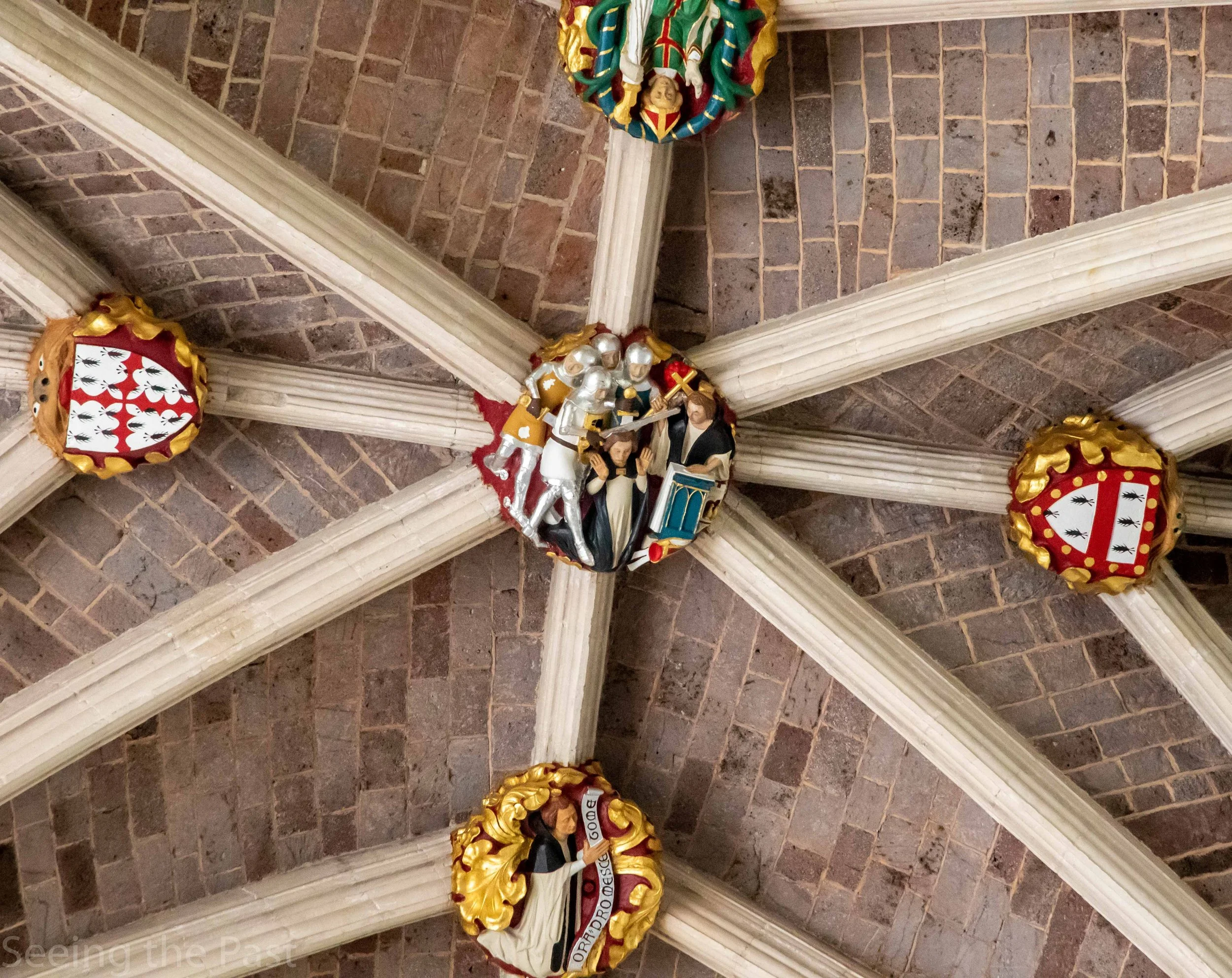










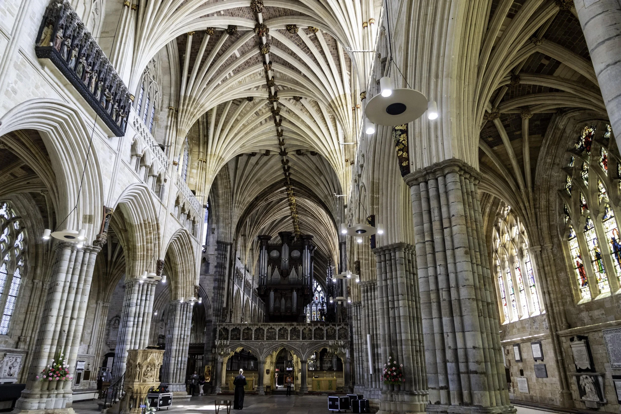

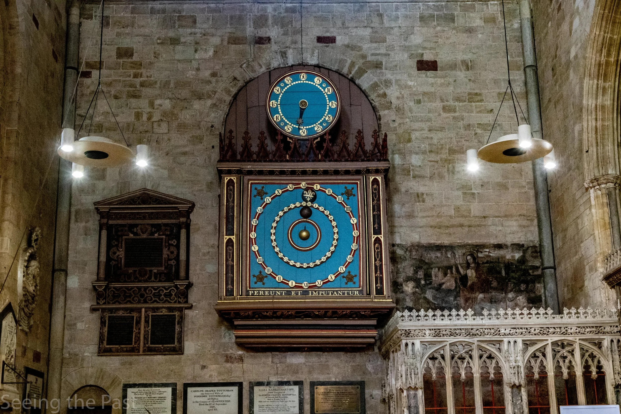
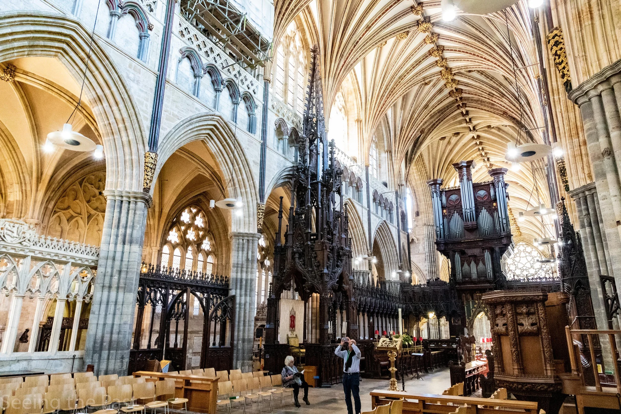
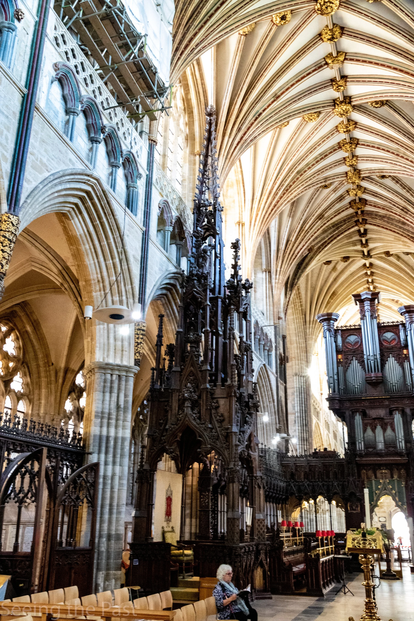
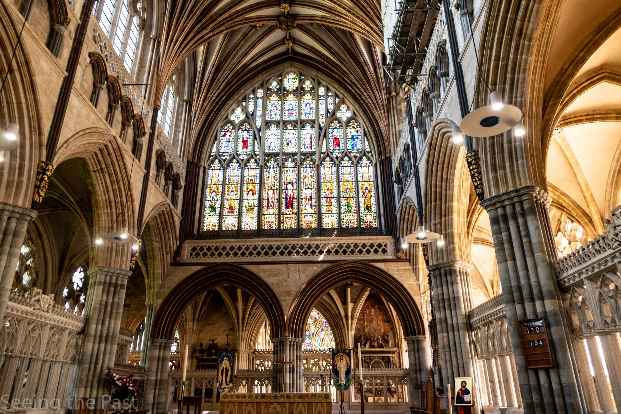
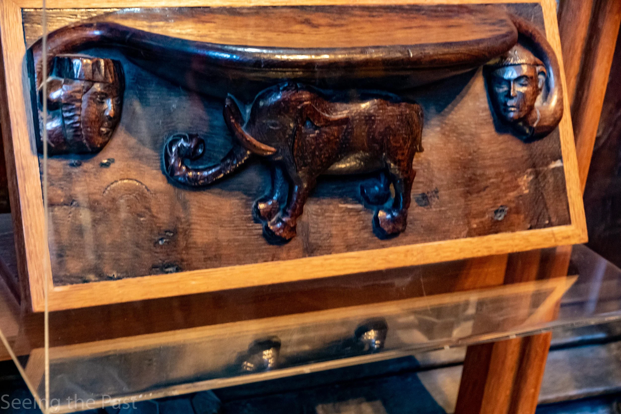



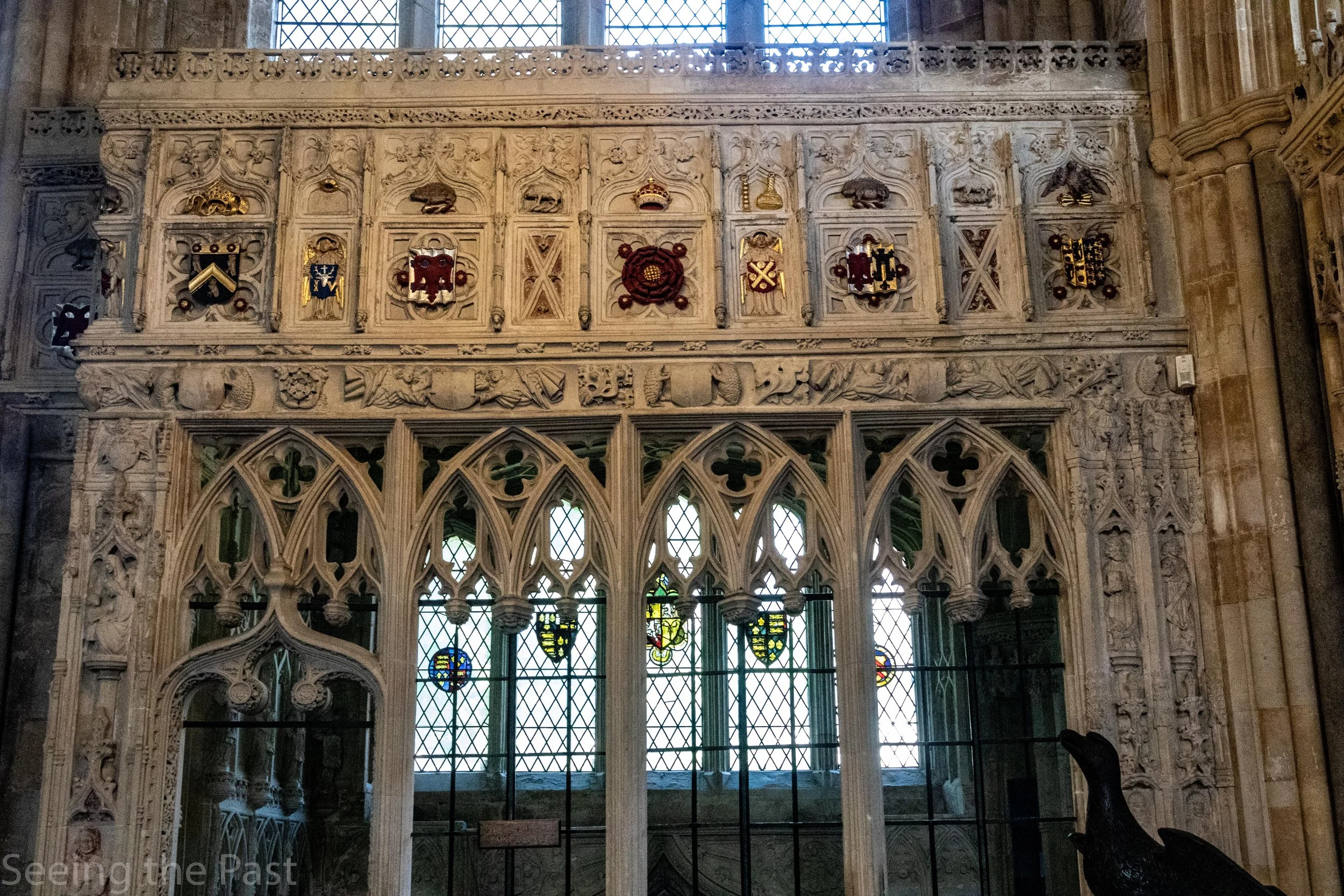





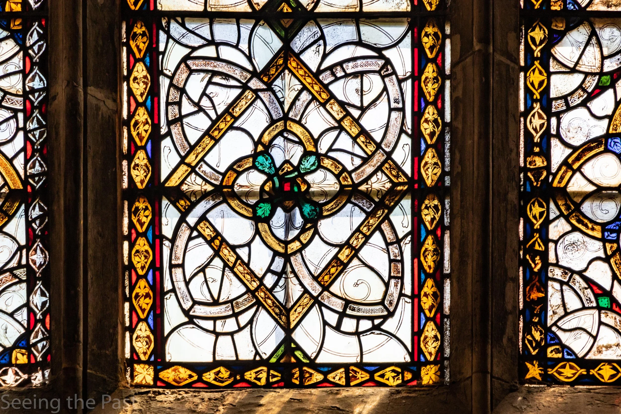




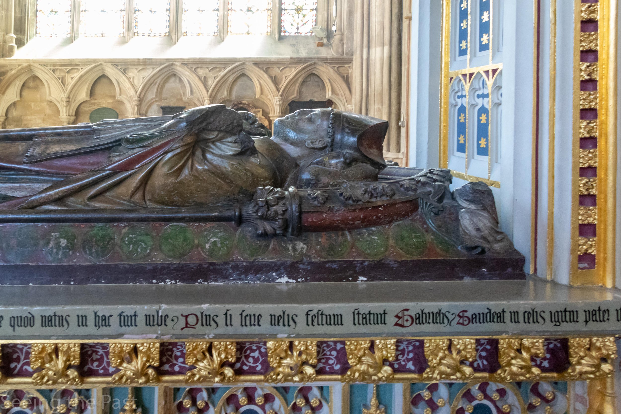

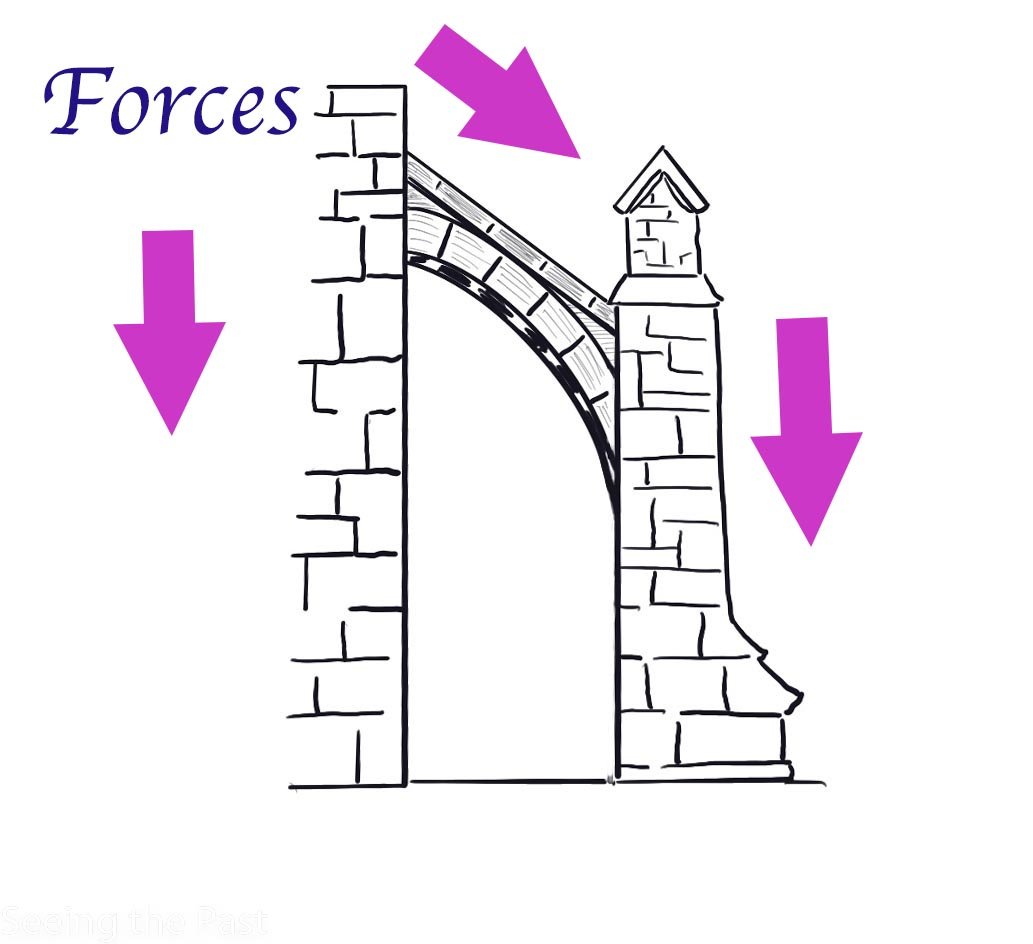


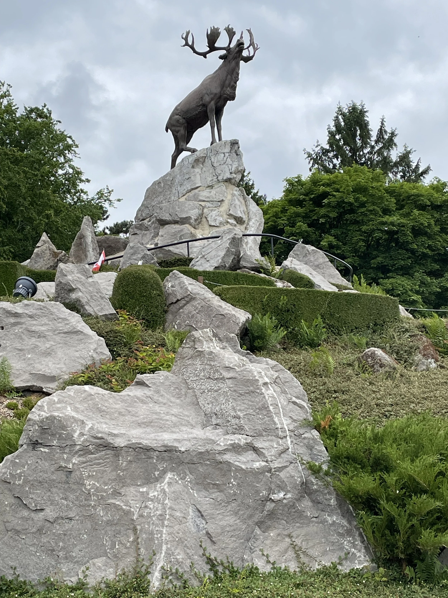


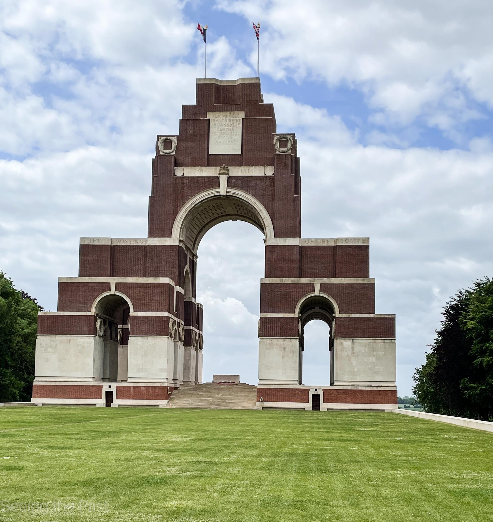
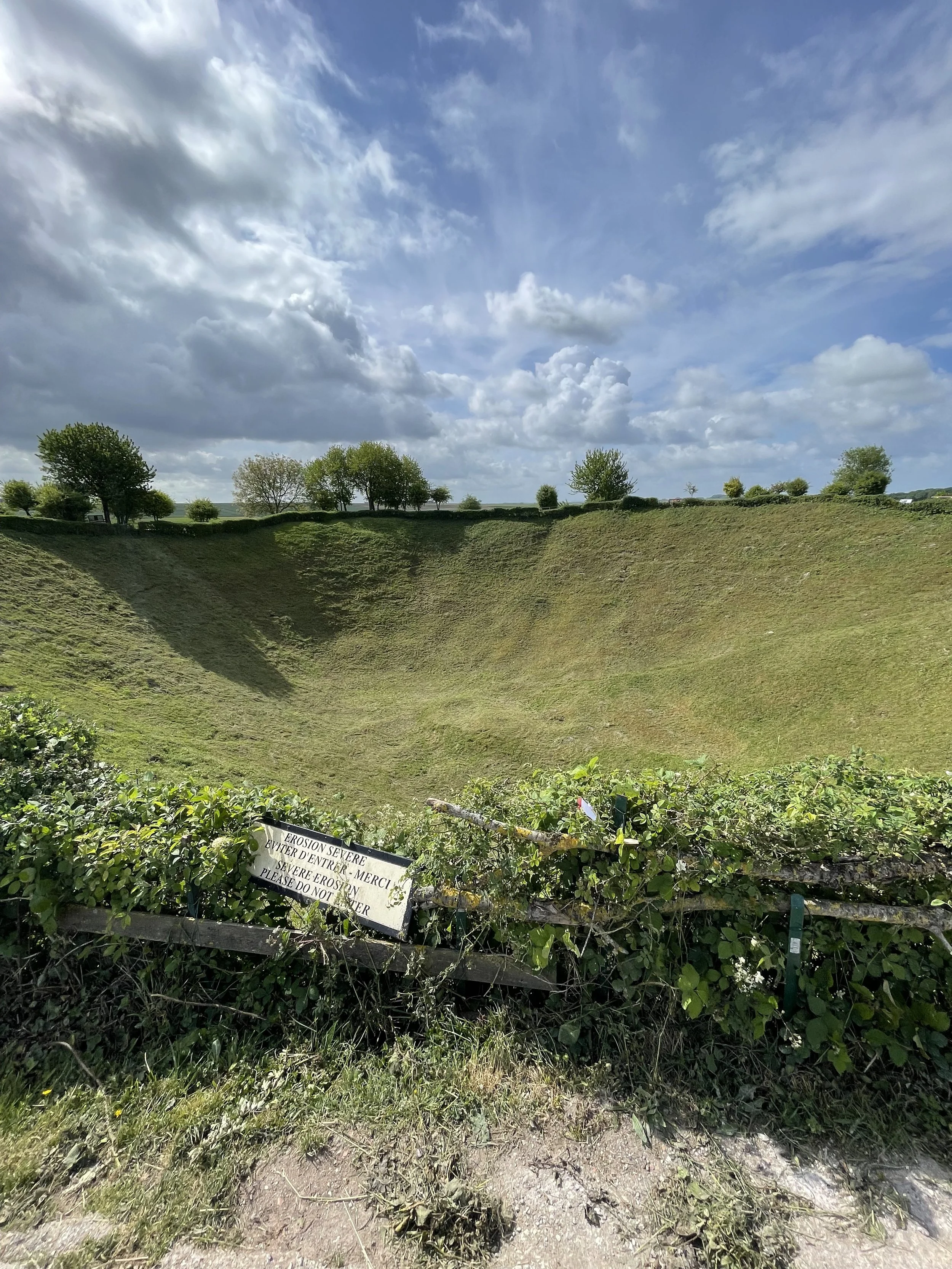
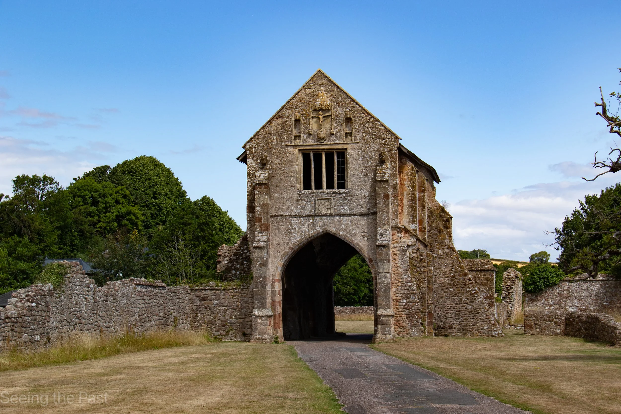





Rising from the quiet countryside of the Somme, the Thiepval Memorial stands as one of the most powerful reminders of the First World War. Built to honour more than 72,000 British and South African soldiers who died in the Battle of the Somme and have no known grave. Designed by Sir Edwin Lutyens, the memorial is not just a monument of stone, but a symbol of absence, loss, and remembrance. Its vast arches and engraved names speak for those whose bodies were never recovered, giving them a place in history and in memory.