Totnes Castle; One of the earliest and best preserved examples of a Norman Motte and Bailey in the country.
/Visiting the south-west of England will introduce the visitor to castles such as Totnes, Restormel and Launceston, which are very different in design from those in Wales and most of England. Totnes was one of the earliest types of castle and was built at speed in 1068 being part of William the Conqueror’ plans to suppress rebellious Anglo-Saxons. It is a good example of a shell keep and, with visits to other types of castles, will create a great timeline of the development of castles culminating in Caernarvon Castle, Beaumaris Castle and Tudor castles such as at Pendennis and Southsea.
Menu
What is there to see at Totnes Castle?
Stepping into the castle grounds the first thing you see is a beautiful example of an early castle. Originally you would have seen a wooden tower at the top of the “Motte” (mound). Any enemy hoping to capture it would have projectiles hurled at them as well as a arrows falling on them like rain. The motte would be very hard to charge up in the hope of getting inside the tower and, later, the stone shell keep. It would be virtually impossible to ride a horse up the mound and so, running up it would be the only choice and running would result in numerous injuries, some fatal.
Above . South West England’s other shell Keep Castles that were formerly Motte and Bailey castles. The top photo is Restormel Castle which google maps states is 53 miles from Totnes or a 70 minutes drive. The bottom castle is Launceston Castle which google states is 47 miles away or a 68 minutes drive.
When stone was used to build keeps and walls, the gates would be a weak point and so they would design ever stronger gatehouses.
Above. Looking down from the top of the Motte. The wall denotes the boundary of the bailey.In the bailey there would have been several wooden buildings and when under attack, people living and working in those buildings would scramble up the motte to get inside the tower or, later, the stone keep that you can see today. It is thought that the lesser buildings were stables, a blacksmith’s forge, kitchens, bakehouses and brewhouses. There were also more important buildings which the lord would use when he visited such as the hall, chambers and a chapel.
The bailey wall would have been higher and beyond it is a steep sided ditch making it very hard to get into the bailey let alone get into the shell keep on top of the motte.
Above you can see a beautiful curved structure of the shell keep that replaced the original wooden circular tower in the 13th century. The keep has an internal diameter of 21 metres and is almost circular. The arrows point out some stone corbels sticking out of the wall which would have held up the roof of a wooden lean-to wooden building. There were no rooms in the wall, unlike the castles at Restormel and Launceston and so this lean-to was the only set of rooms. All around the wall are arrow loops (slits) to safely fire arrows from and merlons, the stone uprights which offer protection from enemy fire. A soldier would shoot an arrow through the loop and then stand to one side to evade any incoming arrows.
A close up of an arrow loop. The archer can easily fire arrows of crossbow bolts through the slit but it is difficult for the enemy archer a hundred yards away to accurately fire an arrow through such a narrow gap and hit the defender.
Above and below, you can see the original stone foundations to the wooden tower that first occupied the top of the motte. Excavations have shown that the foundations went down at least 3.4 metres or 11 feet.
Above and below is the view from the top of the shell keep. Anybody who had plans to attack the castle would be seen coming, so the defenders would be able to ready themselves and people in the bailey would go to the top of the motte for safety. The castle would protect the town and people using the river.
Above. Part of the first stone wall around the bailey. The first motte and bailey here would have a wooden wall or palisade. Note the ground falls away to the left of this photo creating a moat for attackers to descend into and then climb if they attacked from this side. Below is another section of the moat. When it was first created, it would have been a lot deeper but has since gradually filled with soil and vegetation.
Above. Walking around the outside of the castle, I discovered an extra moat for increased defence.
Above, a photo of a noticeboard showing an artist’s recreation of what the castle would have looked like in its prime. The wooden tower can be seen along with the buildings in the Bailey. Beyond the castle, with a wall around it, is the town of Totnes. You can even see the second moat that I pointed out in the previous text.
I thought I couldn’t complete this section without including this photo of the entrance to the castle grounds. There is a seat in this little garden and after visiting the castle you have have a little rest in this peaceful place and reflect on what you have seen.
2. What is the history of Totnes Castle?
As you all know, in 1066 Duke William of Normandy defeated King Harold in the Battle of Hastings and became king of England, the mighty William the Conqueror. However, winning the battle and being crowned was the easy part of being king of England. William had about 8000 supporters in England but there were approximately 2 500 000 Anglos Saxons living there and they did not like the idea of a “foreigner” being king over them. Rebellions soon broke out all over the country from Exeter in the west, to York in the north and East Anglia in the east. The western rebels united in 1068 in Exeter and were joined by Harold Godwinson’s mother, Gytha. They refused to accept William as their king and pay the £18 tribute that he had demanded. He was now was obliged to take 500 men westwards and did his usual tactic of destroying towns as he went. The rebels in Exeter were not phased by his cruel tactics and so he had to besiege the city. Exeter’s elders tried to negotiate terms with William and offered hostages but when they returned to their city, the inhabitants turned on them and would not agree to capitulation. William now resorted to another one of his regular tactics: he blinded one of the hostages, but again the rebels refused to give in. The siege lasted 18 days before terms could be agreed for its ending. To hold on to Exeter, a castle was quickly built in Exeter, and then two more, one at Launceston and one here at Totnes.
The Motte and its tower were designed to be seen for miles. It was to tower above the locals working in the town and fields so that whenever they took a breath and looked up, they saw the castle letting them know that the Normans were now in charge. Soldiers would be garrisoned within its walls and could both ride and march out to rapidly suppress any rebellion. Castles were often placed within a day’s ride of each other for rapid mutual support and so, militarily, the people were suppressed. The castle being the centre of administration would also be the centre of the “feudal system” which placed the local peasantry under the control of Juhel, a Breton who was a Commander of one of the invading armies. To maintain loyalty and reward good service, William the Conqueror not only gave Juhel Totnes, he also gave him 100 manor across south Devon. Under the feudal system, peasants were loaned certain pieces of land which they could farm as long as they worked on their lords land as well. Even their movements were controlled, they were not allowed to leave their manors without their lords permission. In the case of Totnes it was also constructed to protect the local inhabitants and the river crossing.
In the first 150 years after the Norman Conquest William and his successors were so desperate to maintain control having suffered several rebellions that they built over a thousand motte and bailey castles all over the country. It it thought that Totnes was built in 1068, originally as one of the biggest mottes in England with a wooden tower at the top surrounded by wooden fences. In the early 13th century, a stone shell keep replaced the wooden tower and stone walls replaced the wooden ones. Living in the tower for a long period of time would be rather uncomfortable for Juhel and his successors and so more spacious accommodation would have been built in the bailey. The tower would be used as a watchtower and a place of refuge if the bailey was being overrun. Another use would be a store room for valuables and a potential guard room.
At the end of William’s reign or at the beginning of William Rufus (William II) his son, Juhel fell out of favour and went into exile. It is thought that he may have participated in the failed 1088 rebellion against William Rufus and so, he had to flee. All of his properties were given to Roger de Nonant, one of William Rufus’ favourites but under Henry I, Juhel was back in royal favour and so was given Barnstaple. The castle passed through several hands and slowly declined. It never participated in military action and its function throughout was the centre of local admin and justice but carried out by the lord’s official rather than the lord himself.
By the 16th century the castle had little value for defence and was rather small for accommodation and so was in the ruinous state that you can see today. Little value for defence because the wide use of gunpowder meant the walls could be easily toppled.
Essential information
Getting there
By Car
The Castle website states; From Station Road, turn South onto Castle Street, signposted 'Historic Town Centre'.
Parking. Limited Pay and Display parking (64 metres away), suitable for cars only. Not managed by English Heritage. From Station Road, turn South onto Castle Street, signposted 'Historic Town Centre'. After approximately 200m, turn left onto North Street, signposted 'North Street for Historic Town Centre'. Easy route from main town car parks to site.
By Train
Totnes station is a 1⁄4 mile away. . Book tickets online at Great Western Railway.

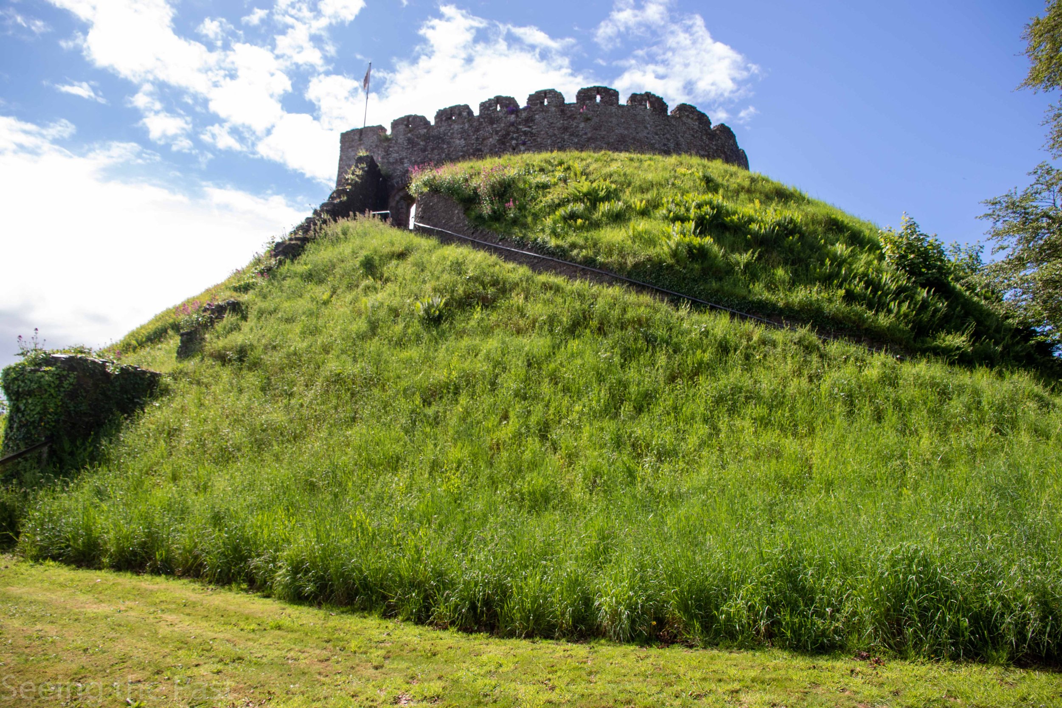










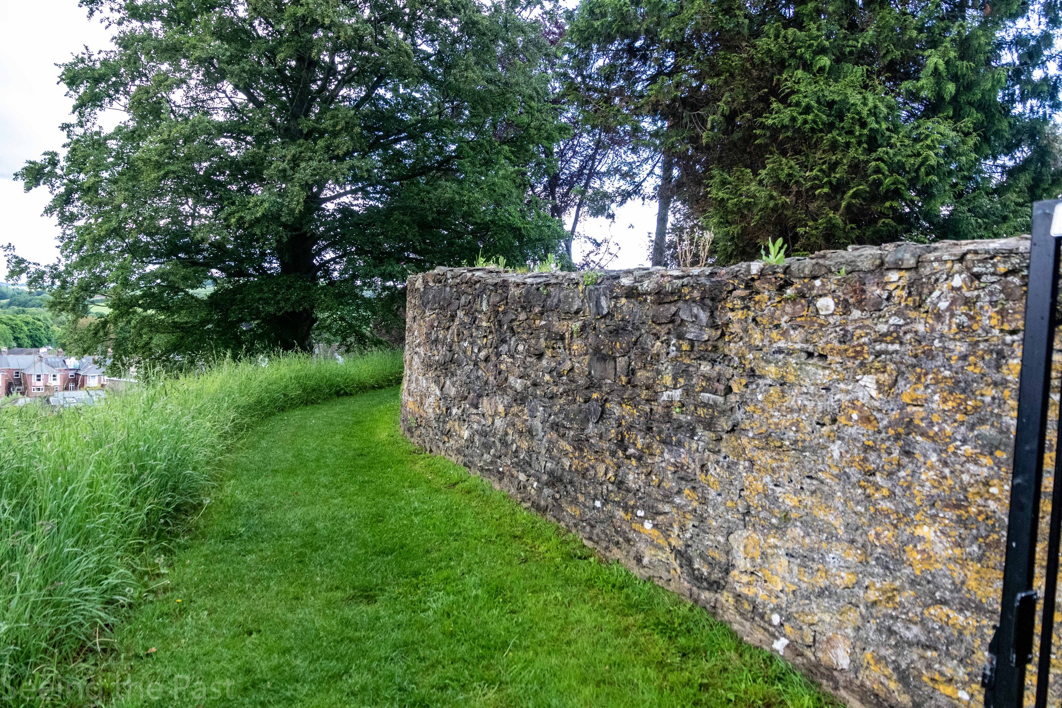




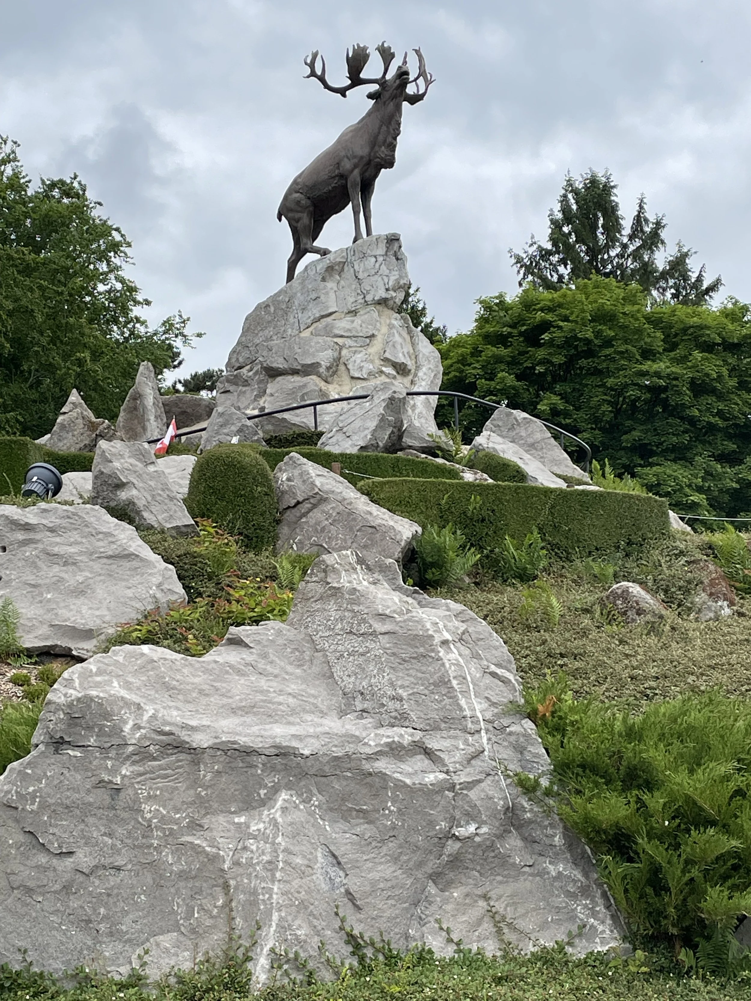


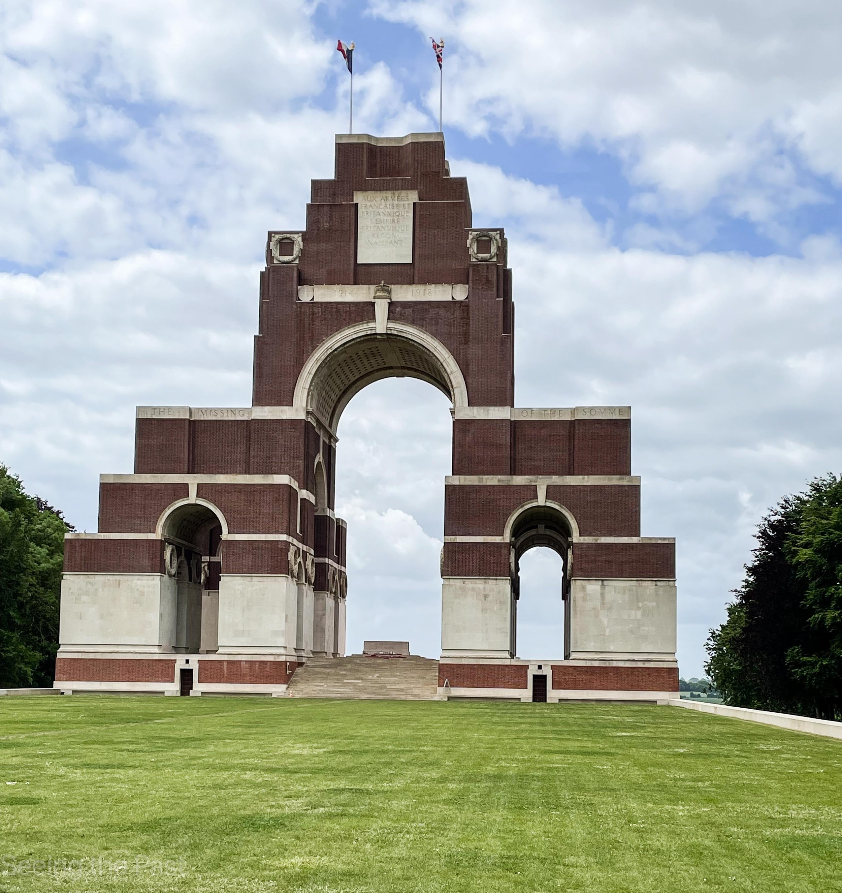
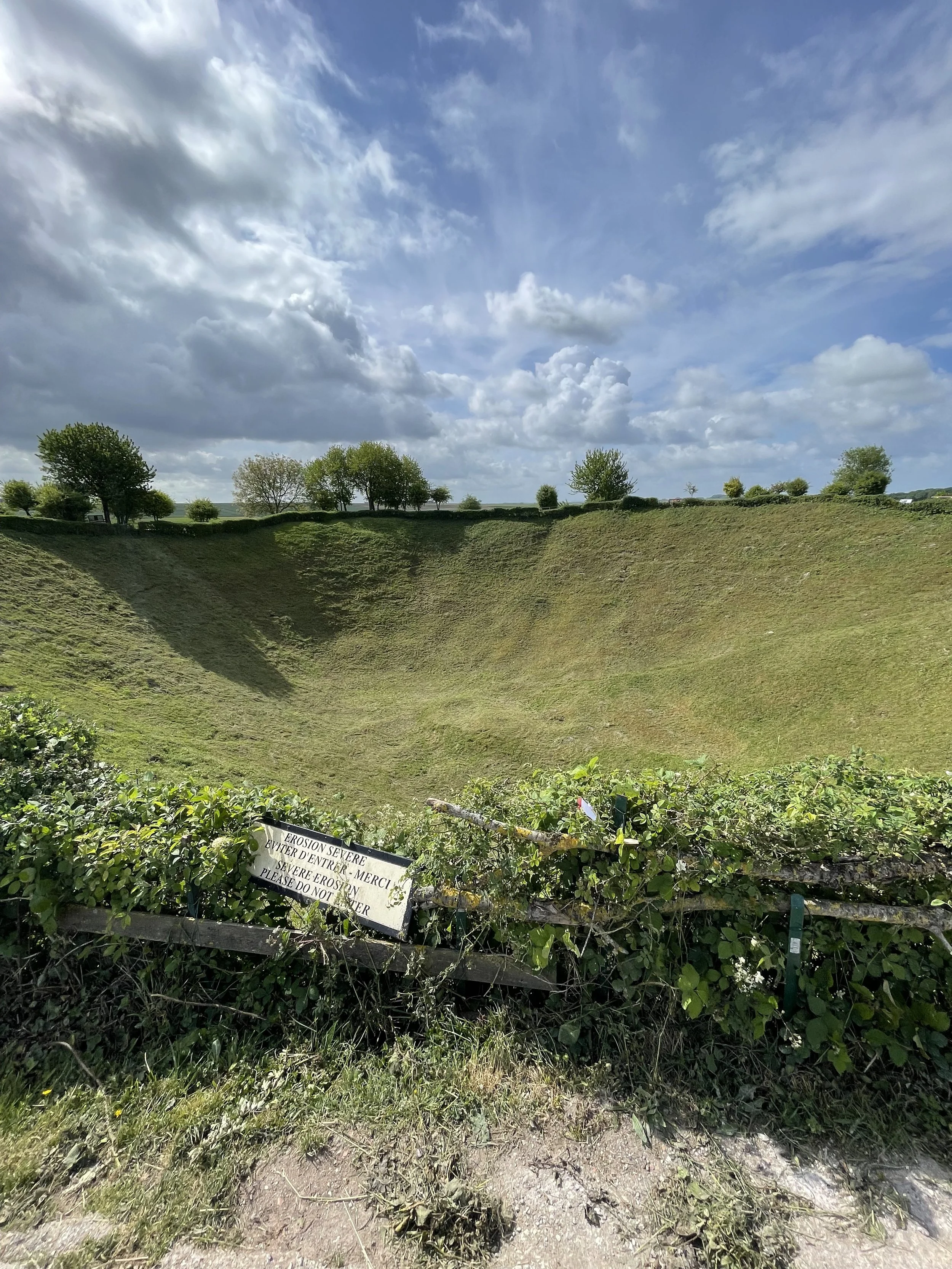
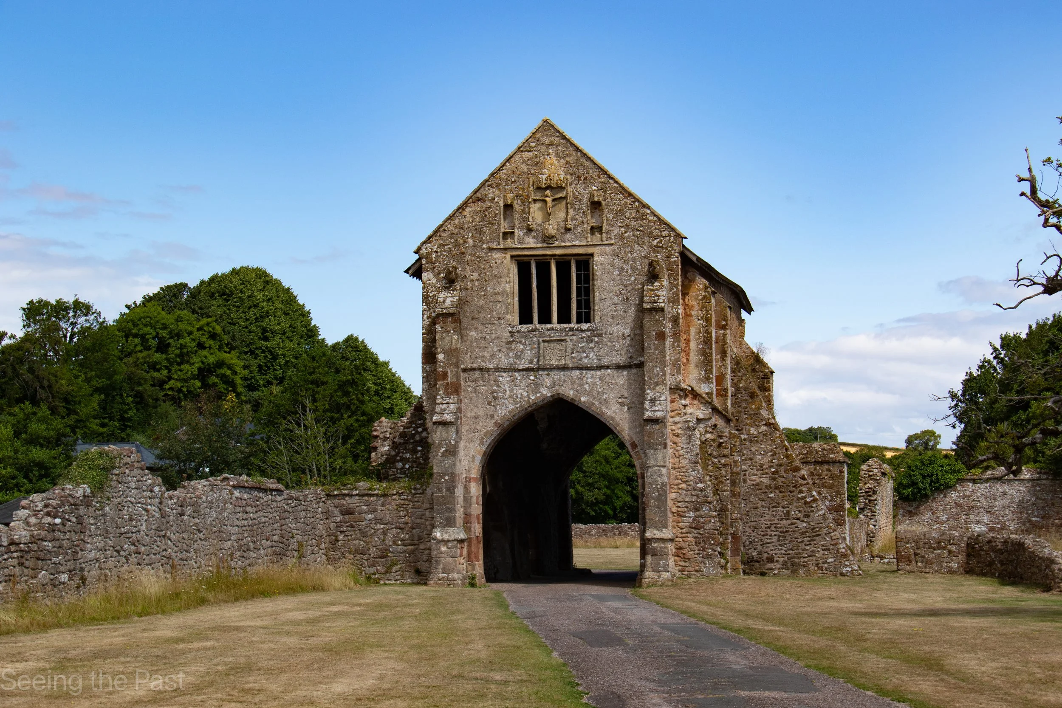





Rising from the quiet countryside of the Somme, the Thiepval Memorial stands as one of the most powerful reminders of the First World War. Built to honour more than 72,000 British and South African soldiers who died in the Battle of the Somme and have no known grave. Designed by Sir Edwin Lutyens, the memorial is not just a monument of stone, but a symbol of absence, loss, and remembrance. Its vast arches and engraved names speak for those whose bodies were never recovered, giving them a place in history and in memory.