Butser Ancient Farm, five thousand years of history.
/Key questions
Where did our ancestors live when they came down from trees?
Where did Cave men live if there weren’t any caves about?
They had to build them. Over time their houses changed in style and in sophistication and at Butser Ancient Farm, you will be able to wander through time to see the differences.
Was all their food raw? You will see reconstructed cooking facilities here.
Why visit Butser Ancient Farm?
You will see an amazing collection of reconstructed houses from the Neolithic period, five thousand years ago, to the Saxons in the early medieval period.
You can look closely at the building techniques, styles and materials from the different time periods. It is one thing to see artist versions in books but it is a very different thing to see a reconstructed building based on actual examples.
You can go inside these buildings and observe the contents displaying everyday life. There is even an amazing reconstructed Roman villa for you to wander through.
You can get as close as you ever will get in trying to imagine what life was like for the various different societies.
Butser Ancient Farm is full of exceptionally friendly and helpful staff who love the place, are very knowledgeable and are very keen to tell you all about it. You will come away with an improved knowledge of living spaces over thousands of years, an enhanced love of history and some excellent stories.
There are hands on courses put on for adults and children as well as activities. Whilst we there, there was a course on some kind of rope making. It is an excellent family day out. For families there is always a themed trail or quiz which changes throughout the year, and a range of DIY archaeology activities to get hands on with the past such as mosaic making and wattling fences.
Please note that due to Covid-19 the majority of the hands-on activities are currently not possible in order to comply with social distancing regulations.
Where is Butser Ancient Farm?
On the A3, 5 miles south of Petersfield in Hampshire.
Introduction to what you will see.
All of the buildings here are based on what archaeologists have discovered in excavations. All of the wooden features had rotted away, leaving dark outlines of the foundations and therefore the buildings that you now see are based on conjecture or as one guide put it, “best guesses”. Experts have used evidence from across Britain and Europe to devise both the shape of the buildings and their construction methods. Butser Ancient Farm is a museum for experimental archaeology and everything you will see here is being tested to how accurate their solutions are.
Mesolithic houses (10,000-4000 BC)
Before farming, food had to be hunted and/or gathered. Animals, such as elks, horses, bears, aurochs (prehistoric cattle) and fish moved around and hunting could clear all the animals from a locality. Likewise, all the roots, shoots, nuts, fungi and berries could be gathered in, leaving nothing to eat. People were therefore nomadic, constantly moving from place to place for a new supply of food. This meant their houses were temporary and so not very substantial. A large house would take so long to build that by the time they had finished it, all the food was gone and the time had come to move on. Their shelters were made from branches, brushwood, animal hides, bracken, heather and reeds.
In the mesolithic period, flint tools became smaller and more specialised. Spears, bows and arrows were made using small flint flakes fixed wooden shafts and handles. Fishing hooks and lines were created along with woven baked traps to catch fish. They began to domesticate wolves and use them for hunting, companionship and to help transport goods.
This photo was taken in the British Museum and show roughly hewn axes that were used in the mesolithic period. They would have been used to cut down trees for building timber and apparently were used to clear sections of forest to encourage animals to enter clearings to then be killed for meat.
Neolithic houses
Farming came to Britain about 6000 years ago. Settlers from Europe brought over this new way of life which spread and was adopted by existing inhabitants. Woods were cleared for crops such as wheat and barley whilst animals such as pigs, sheep and cattle were now reared. Permanent houses were built with huge monuments to represent their ancestors and earthworks such as henges, dominating the landscape. With more time on their hands, they developed different kinds of pottery often decorated with marks made from pressing bird bones into the soft clay or scraping their finger nails across the unfired pottery. Permanency meant the pottery could be fairly fragile, not having to be transported so storage pots and pits were created for surplus food. Tools from flint antler and bone were developed together with specialist equipment for farming such as sickles, hoes and quern stones for grinding corn. Unfortunately, some of their activities such as milling corn, was repetitive and this now caused health problems such as arthritis, evidence of which were later seen in their skeletons. Living in small communities also gave rise to health problems because it was now easier for disease to spread.
The house in the photo above and the photos below, is known as the Horton House, the ground outline having been discovered in the Kingsmead Quarry in Horton, near Heathrow along with 3 other houses. It has been dated from 3800-3640 and was 15 metres long by 7.5 metres wide. When it was excavated between 2008-12, archaeologists noted that there were no post holes for internal posts to hold the roof up and so they concluded, that the roof must have stretched all the way to the floor. Thinking about the walls, they decided to use, wattle and daub at one end and with vertical oak planks at the other. In all they used 6 tons of reed thatch, 8 tons of Scots’ pine, 440 linear metres of timber and 5000 metres of rope.
This is called Durrington 851, the ground outline of which was discovered at Durrington Walls near Stonehenge. It dates from about 2,500 BC , the middle to late Neolithic period. It is believed that it was only used for a few decades (2500-2460) and then destroyed.
Above are photos of the interior of Durrington 251 which are partly based on possible imprints of the furniture on the floor. Archaeologists believe that the interior is similar to the Neolithic stone house on Skara Brae, Orkney, with a hearth in the middle, box beds at the the side and a dresser. Apparently, two shallow, knee shaped depressions were found in the floor next to the fire suggesting someone regularly knelt down to do the cooking.
The photo above shows a hut discovered nearby the Durrington Walls house which has a curved, spiral shape and consequently , it was given the name the “snail house”.
Below is a boat made from a hollowed out tree. This was possibly done through burning out some of the wood as well as laboriously chopping away with stone axes.
Below is a photo of a neolithic stone axe from the British Museum. This type of very smooth axe would have been used to create the boat above and fell the trees to make the neolithic houses.
The Iron Age roundhouses
The large baked clay object to the right of the fire is an early bread oven.
The above Iron Age roundhouse is known as the Little Woodbury roundhouse, the layout of which is from an excavation near Salisbury. It is a two ringed house because the walls form one ring and the upright posts holding the roof, form another ring. It has a 14.5 metre diameter and required 7 tonnes of thatch when it was re-roofed in 2018-9. The wall was made of 1.5 tons of hazel wattle and an unbelievable 20 tons of daub. Added to this was the the oak frame holding the wattle, which weighed in at a colossal 12 tons!.
In the photo above are two querns. Grain is dropped in the central hole at the top and then the top stone is turned around. The corn is eventually ground into flour and so bread can be made.
The photo above shows an iron age shield hanging on the wall. On my travels to the British Museum, I have photographed the genuine shield on which the replica was based. (see below) This shows that wherever possible, archaeologists at Butser were not fanciful in their reconstructions and have used evidence that can be seen by members of the public.
Above you can see what are called “firedogs” holding up two fire pokers. Below is an exhibit in Colchester museum showing actual firedogs discovered in the locality. It is suggested in colchester museum that they are used in pairs, supporting a grid iron shelf on which is placed burning logs. Their idea is that the logs are held up above the floor to allow a maximum amount of air with oxygen to increase the burning.
In the photo above is a loom for weaving cloth. To keep the threads taut, weights hang from the bottom. There is a collection of spare loom weights In the basket next to the loom.
In the photo above is not a bee hive but another bread oven. I should imagine you could cook pizzas in it today!
The photo above shows an imagined toilet. Toilet pits have been found at many sites across Britain but obviously any non stone construction above the pits would have disappeared long ago. Apparently, there is no evidence to show that they did or didn't use a seat but the Romans did and it made sense to have one. The construction around the seat was to give some shelter when the weather was bad and possibly a degree of privacy although the typical Roman toilet after the Iron Age does not give any importance for having privacy! In place of toilet paper would be a basket or simple pile of leaves, hay or moss. To keep the smell down they may well have given the toilet a sprinkle of wood ash after it had been used! When the pit was full, the toilet would simply moved along a little way.
The photo above shows an experimental granary. This structure was used to store a year’s worth of grain for an Iron Age family and after a year the grain was still fit to eat and sow for a future crop. You can also see part of a plough and hanging from the ceiling, two yokes for oxen to pull a plough or cart.
The Roman villa
There are several excavated Roman villas in the UK but hardly any rebuilt or reconstructed ones. There are numerous artists impressions but they still leave a lot to the imagination. Here you can see, touch and walk inside one! The Roman villa at Butser Ancient Farm is based on excavations from Sparsholt near Winchester, Hampshire and was built as part of a Discovery TV series back in 2002. The remains at Sparsholt, like so many other excavated villas in the UK, were only a metre high and so details from other Roman villas have been used to create the building that you see above. Materials used in its construction included, 350 tons of flint, 112 tons of mortar and 20 tons of plaster.
Mosaic floors are part of a typical Roman villa and here, the mosaic took 1000 hours to create and includes 120,000 tesserae (the tiny coloured cubes of stone). As you can see, it also took a lot of skill and a huge amount of patience.
Another typical feature of a Roman Villa, at least before the Romans were converted to christianity, was to have a shrine to one off their gods.
The last typical feature of a Roman villa is the hypercaust central heating system. The fire in the photo would be kept alight with a constant supply of wood and hot air from the fire would go under a raised floor and go up through the wall in box tiles. The hypercaust here was successfully tested for ten days in 2019.
Saxon houses
The photos above and below are of a second Saxon house being built (April 2021) based on excavations at Chalton.
The building in the above photo is known as the Chalton Saxon Longhouse, named after the excavations in the nearby village of Chalton. The timber used in its construction was oak, sweet chestnut and hazel. The walls are made of wattle (hazel) and daub whilst the roof is also made of hazel wattle hurdles and thatched with wheat straw. Traditional methods were used to construct it and therefore no modern tools, screws, nails nuts or bolts were used!
The green arrow points to what a guide told me is called a “wind eye”. She went on to explain that when the door was closed, Saxons wanted friendly spirits to enter their houses and so a triangular hole known as a “wind eye” was constructed. apparently, from this we get the word window!
If you look at the beams in the photo above, you can see that the structure is held together by wooden joints known as dovetails and wooden pegs known as trunnels, not a sign of any bolts or screws.
Family fun and special events at Butser Ancient Farm
Essential in formation
Getting there.
By car
It is easy to reach Butser Ancient Farm, which is close to the border of Hampshire, West Sussex and Surrey. It is situated just off the A3 between London and Portsmouth about 5 miles south of Petersfield. It is signposted in both directions at the Chalton / Clanfield exit. Plenty of parking space is available on site.
Butser Ancient Farm
Chalton Lane
Chalton
Hampshire
PO8 0BG
Public Transport
Petersfield Railway station is 5 miles away. The number 37 bus towards Waterlooville/ Havant/ Clanfield leaves from just outside the station. Get off at the Hampshire Hog Pub and we are a half mile walk across the road bridge over the A3 and down the lane towards Chalton (please take care as there are sections without pedestrian pavement). Please check bus running times before organising your visit to Butser. For an up-to-date timetable visit the Stagecoach website.
We are also part of the South Downs National Park Cyclists and Walkers Welcome Scheme, with bike stands, free cycle repair kits, first aid and supplies for walkers and cyclists exploring the South Downs.
Local Taxi Services
Petersfield Taxis: 01730 303030
Petersfield Station Taxi Rank: 0845 600 0650
5 ways cars: 01730 260442
Tickets
All tickets must be pre-booked
Adults - £10
Concessions* - £9
Children (3-16) - £6
Under threes - free
Family ticket (2 adults and 2 children) - £26
*Includes seniors (65+), students and disabled visitors. Disabled visitors are also entitled to free entry for one carer.
ACCESSIBILITY
Their website states, “The Farm is based on an open field with a mixture of grass and gravel paths. It is possible for wheelchair users to access the majority of buildings easily. Our visitor centre is designed to be fully accessible to disabled visitors and we have disabled parking and toilet facilities.”
Facilities;
Food and drink.
The visitor centre we sell hot and cold drinks, light snacks such as crisps, cakes and locally produced fudge.
Their website sites, “We have a small amount of indoor seating and lots of outdoor tables with beautiful views across the South Downs. You are very welcome to bring a picnic to enjoy on one of our picnic tables or even cosy up sitting around a fire in one of our prehistoric houses!”
The visitor centre also sells a range of souvenirs, books etc






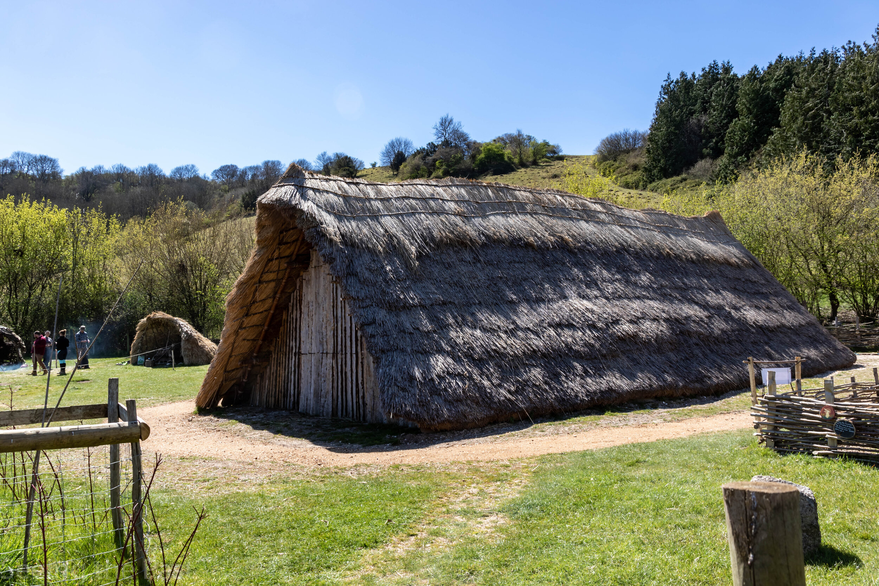







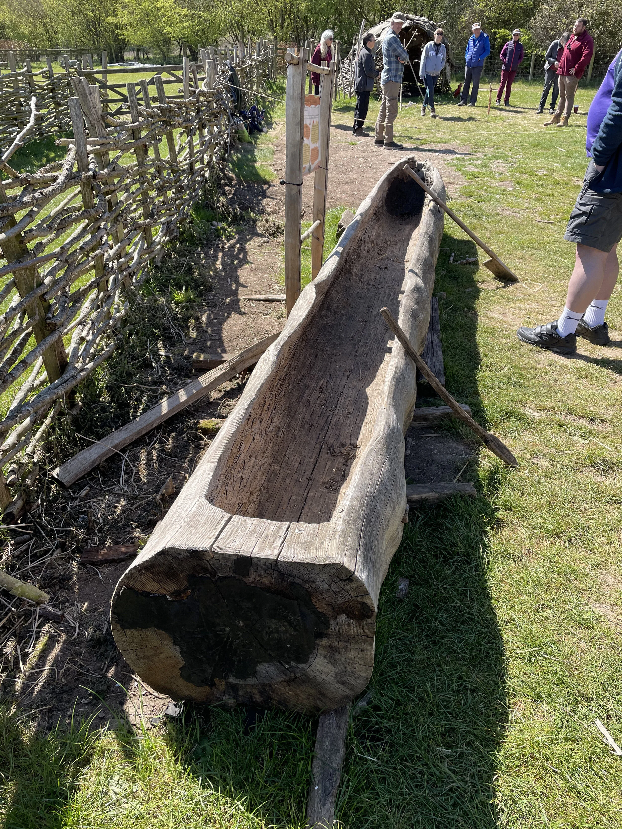



























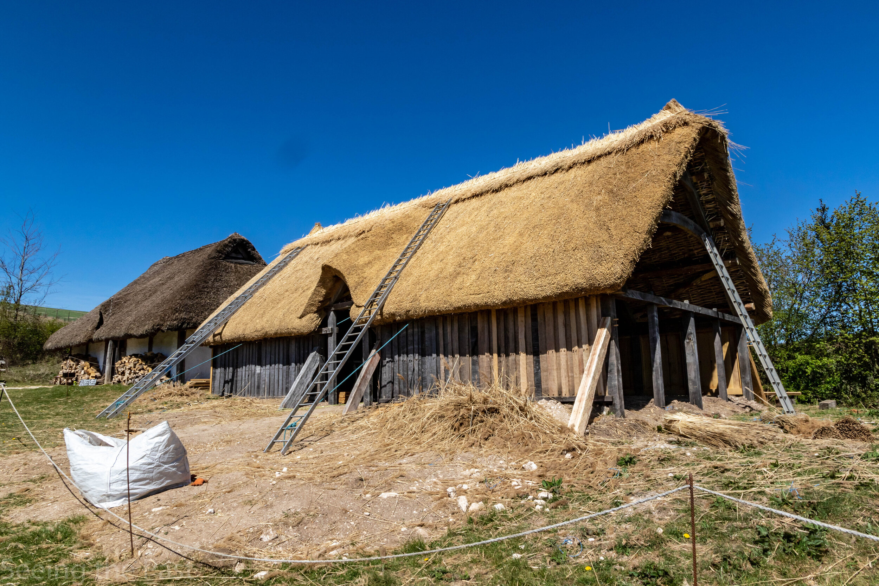






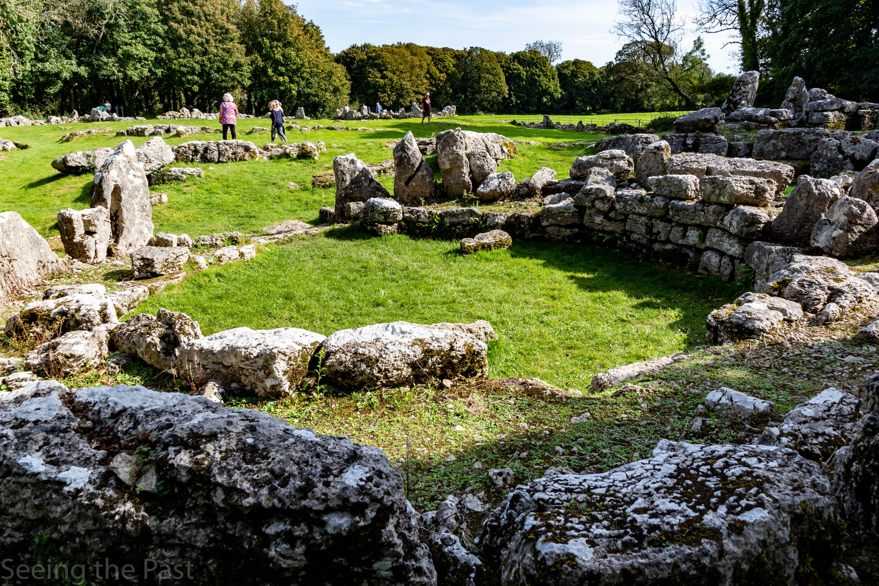

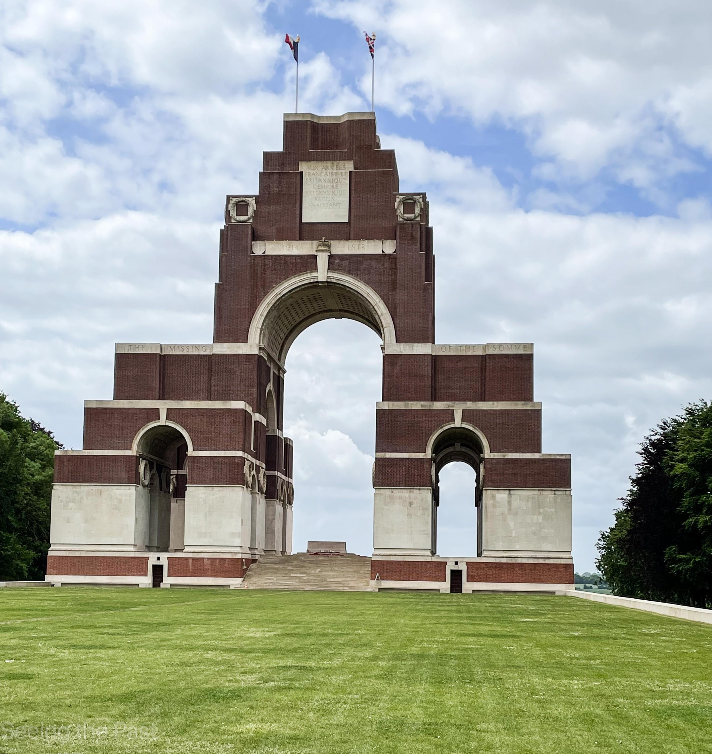
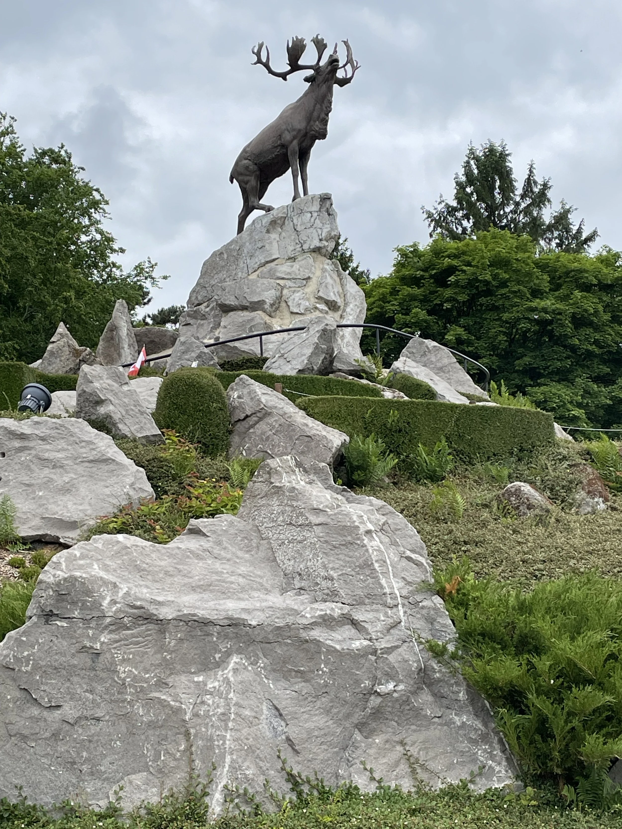

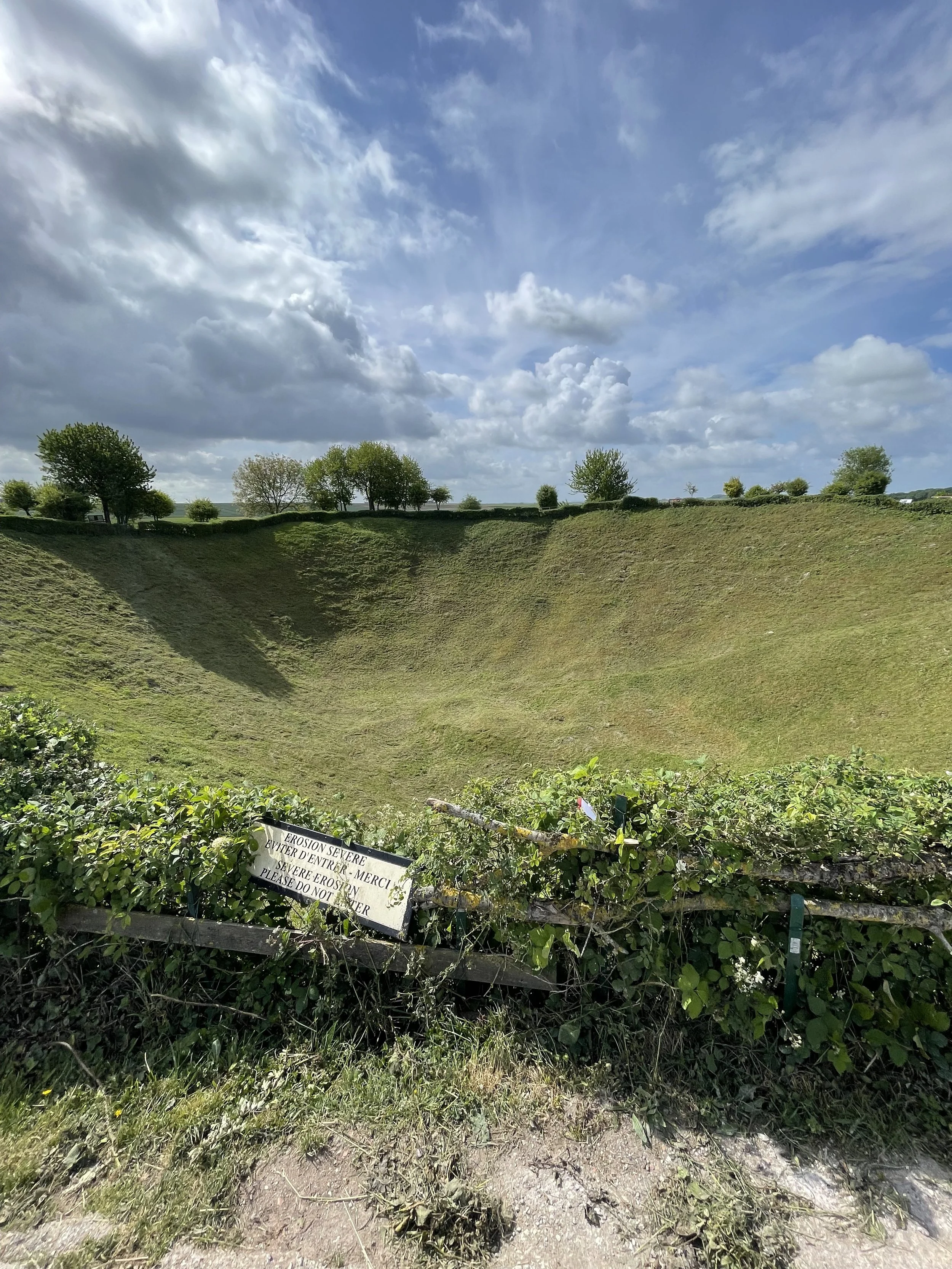
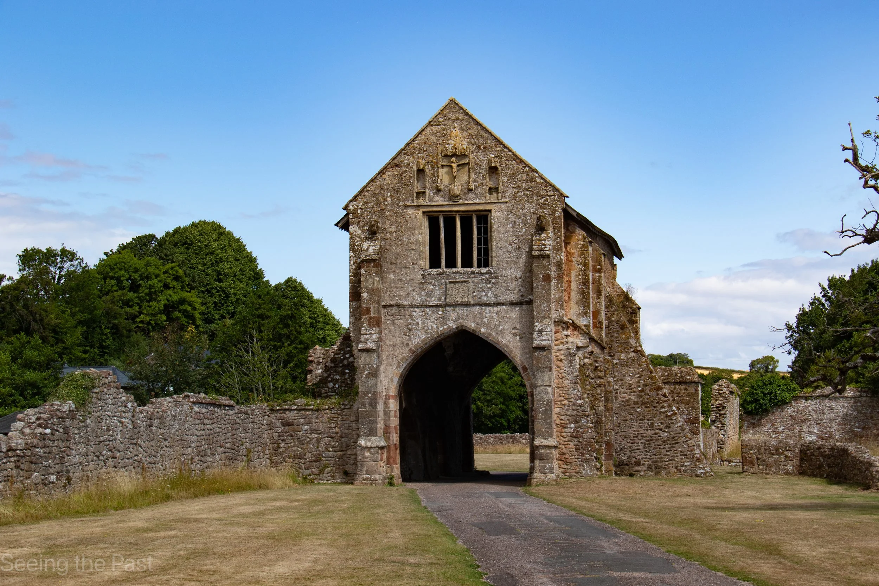





Visiting London? The Museum of London, is one of the best museums in the UK and is free. You can see amazing objects from thousands of years of life in London, from a Mammoth tusk to a pilgrims badge representing a visit to St Thomas Becket’s tomb. You can get up close to those objects and see their little details. The displays are bright and informative. There are rooms set out as though they were from a Roman villa placing Roman finds in context. Several models are on display such as London’s Roman forum and Basilica as well as the original gothic St Paul’s Cathedral