The lowdown on English castles. What to look out for in a castle?
/Many people wander around a castle and complete their visit in a matter of minutes, sadly not knowing about what they have just looked at. This guide will help you to recognise castle features and why the castle builders constructed them. Have this guide ready on your phone and have a quick look at it before you step inside these amazing buildings. You will get a lot of enjoyment out of recognising features and your visit to the castle will be far more rewarding and worth the journey. If you plan to visit a castle with your children, use the guide on your phone and make a discovery game trying to find examples of my top 19. The person who finds the most wins. You can even devise your own points competition.
Menu
The moat
The curtain wall
The drawbridge
The machicolations
The portcullis
The murder holes
The barbican
The square keep
Crenels and merlons
The wall walk
Towers
Arrow loops
Garderobes
The Well
The chapel
The Great Hall
The kitchens
The Buttery
Mason’s marks, the smallest features but great fun to discover.
The moat.
Usually, the first thing you come across when approaching a castle. This is either a deep, dry gully/ditch that has to be crossed to get to the castle or one full of water. This prevents a siege machine being used and soldiers seeking up to the walls. Crossing the moat leaves attacking soldiers highly vulnerable. It also prevents mining under the foundations from taking place. The top left castle is Leeds Castle in Kent and going clockwise is Bodium Castle, Beaumaris Castle and Warwick Castle. Although the last two have dry moats, you can see that it is a difficult task to get across and attempt to climb the intimidating walls.
2. The curtain wall
For castles without a moat, the first thing you will often see is a “curtain wall” that surrounded the main buildings like a curtain! . When castles were first built these were made out of wood and usually called “palisades”. The trouble is that wood is easily burnt, chopped and can decay overtime and so curtain walls were later made of stone blocks like the rest of the castle buildings. From the top of the curtain walls, lookouts could see if trouble was coming and could shoot arrows at anyone who looked like a potential enemy. Overtime, various defences were added to the wall such as towers, crenellations and arrow loops from where arrows could be safely fired. (Towers, crenellations and loops will be dealt with later in the blog.)
3. The drawbridge
In times of peace, a drawbridge would be lowered to allow easy passage across the moat. If ever the castle came under attack, the drawbridge would be hastily raised: the castle would be secured and a lot harder to be successfully invaded. Unfortunately today, bridges have often replaced drawbridges to enable tourists easy, unimpeded access to the castle. In the photo below, on the left you can see where chains would have been positioned to raise the drawbridge at Beaumaris Castle, often considered to be the ultimate design of a medieval castle. Top right is Hever Castle in Kent and bottom left is the gatehouse of Dover Castle.You can see the chains on the other side of the arch.
4. The machicolations
These were stone extensions of a wall that created a hole through which nasty things could be dropped down onto attackers near the entrance or a wall. The stone blocks were designed to allow dropping but protect the person doing the dropping. What things were dropped you may ask? Sewage, rocks and sometimes a concoction known as quick lime. This was a strong alkaline substance that could severely burn an attacker’s skin. It is a strong version of chemicals use to unblock sinks where lots of hair has bunged up the pipes. An amazing French guide at Falaise castle told me all about this substance and then asked what the antidote was! His answer was for an attacker to use acid to neutralise the alkaline substance. How did an attacker get a supply of acid was the immediate question. Urine ! Ugh…. He also told my students that urine was too precious to tip on people through murder holes or machicolations. Again ‘Why?’ was the question. Apparently, people would urinate in bowls and leave it for all the water to evaporate over time. They would then have some salt around the sides of the bowl to eat! Salt being an essential part of a person’s diet and in short supply when being besieged.
Quite a few machicolations on later castles are simply design features and when you look up, you will not be able to see any holes!
5. The portcullis
This was made of iron or thick pieces of oak.In the event of an attack, this is lowered rapidly and instantly presents a fairly impenetrable barrier. Heavy wooden doors would then be closed behind it as an extra barrier to incursion. There was often a second portcullis at the other end of the passageway which would mean that should anybody get into the passage before the first portcullis hit the ground, they would be trapped by the descending second portcullis. The invader would then be open to attack from soldiers using the “murder holes” in the ceiling! If you go through a castle entrance and there is not a portcullis, look for the slot in which the portcullis would have descended. In the top photo on the bottom right is a slot from Beaumaris Castle. In the photo below, at top left you can see great examples of portcullises from Hever Castle, some experts say that this is the best existing medieval example. Top right show one from Warwick castle and bottom left shows one from Bodium Castle. The second photo features a portcullis from the “Bloody Tower”, at the Tower of London.
6. The murder holes
As you walk through the entrance, once you are beyond the first portcullis look up. In the ceiling you will see “murder holes” . As already outlined, traditionally it was thought that stones, and horrible substances were thrown down from these holes onto any attackers caught there. Arrows could also be shot down from the murder holes onto attackers or via arrow loops (thin slits) in the side of the passage. Recent suggestions state that these holes were for dropping water onto any fires lit in the passageway to burn down the strong doors.
7. The Barbican
A barbican is an extra defensive building in front of the gate in order to strengthen the castle at its weakest point. It usually consists of a double tower with numerous arrow loops looking out in various directions with a passageway guarded by portcullises, and heavy doors. The barbican below comes from Warwick Castle and it is easy to see that it projects from the walls and makes the entrance now look like an impossible route to enter the castle in times of war.
8. Square keeps
Square keeps were the first major stone castles. They consist of one main rectangular building surrounded by a wall. The keep formed key living space and all the major rooms. Wooden buildings often existed between the keep and the surrounding wall, but unfortunately being made of wood they have rotted away or have been destroyed by fire. Square keeps, being made of stone, were stronger than their predecessors, the wooden motte and bailey castles but over time their weaknesses were discovered. Being square, they had corners and these could be undermined with the walls coming crashing down. Square keeps and square towers had bind spots, whereas round buildings and round towers could have arrow loops to cover all angles of attack. They therefore did not feature in later castle designs with all the key rooms being incorporated into the walls and towers. In the above photo the top left building is the Tower of London. At the top right is Rochester Castle, bottom right is Dover Castle and bottom left is Portchester Castle.
The image below shows plans of Caernarfon and Beaumaris Castles with appropriate phots underneath. You will notice that there are no square keeps in the plans or photos but you will be able to recognise large towers and buildings projecting from the inside of the walls, some in a poor state which have the functions that the keep once had. The castle on the right is called a concentric castle because it has two sets of walls, one inside the other. In this case, the inner walls are higher than the outer walls so that archers on the inner wall get a sight of the enemy without the outer wall blocking them.
9. Crenels and Merlons
These are top parts of the wall where archers fired from and hid behind. The stonework projecting upwards is called the merlon and the lower area is called the crenels or embrasures. These features are often combined to give the name crenellations. The top part of the wall is often referred to as the parapet, battlements or the ramparts. The area they stand on is often called the wall walk. Sometimes the merlons have arrow loops to shoot through whereas, sometimes , the merlons are solid and the archer has to fire by moving aside to the crenel.
10. Wall walks.
Here you can see three examples of wall walks. The first one comes from Harlech Castle and has an amazing view but sadly the crenellations have disappeared over time. The middle photo shows the wall walk along the curtain wall of Beaumaris Castle . The lower photo is a short wall walk at the Tower of London. Here you can see the crenellations and a metal sculpture of a defender with an axe ready to kill anyone who climbs up a ladder to get into the castle.
11. Towers
Early towers had straight sides and were square shaped. These had weaknesses in the corners and, so, later castles usually had the more stable, round towers. A corner could be undermined and so fell out of fashion. If you look at the above photo of Rochester Castle, you will see an arrowed round tower at one corner of the keep and the three others being square. This is because King John besieged Rochester Castle in 1215 and was able to undermine one of the towers bringing it crashing down. When the tower was rebuilt, it was given the new circular design. Round towers also gave defenders a greater line of fire with arrow loops managing to cover all angles and leaving no blind spots. A third benefit of round towers was that their shape deflected rocks fired from trebuchets and other siege catapults. Below, you can see a huge trebuchet which was powerful enough to do some damage to square towers and non-curved walls. Later still, multisided towers were sometimes created simply to look impressive. The Eagle tower of Caernarfon Castle is an example of this with Edward I trying to impress the Welsh so that they would no longer revolt against him.
Top left, Dover with its square towers. Top right, Bodium with its round towers. Bottom left , Conwy with 10 round towers. Bottom right, the ten sided, Eagle tower of Caernarfon Castle. It also has two eight sided towers!
A trebuchet from Warwick Castle.
12. Arrow loops
In early castles, an archer with a long bow would stand at the top of the castle walls and fire from the crenels and then hide behind the merlons. In the 12th century, crossbows were being employed to defend castles. They had a much slower firing rate but they could be fired from arrow loops from within the walls. They also had the power to penetrate armour and so kept the enemy soldiers further back from the walls meaning that they were not so effective with their bows. If you look at the bottom image of the top photo, you will see that the arrow loops splayed outwards in the interior of the wall. This made it virtually impossible for an attacker to hit the crossbowmen , although the crossbowmen did have a restricted view of the attacking soldiers. Later on, oilets and fishtails were added to the loops to improve the range of fire and finally, a cross shaped arrow loop was designed (a croslet) to allow the crossbowman to shoot sideways as well as forward and still be safe. The round oilets were also used when the first, primitive guns came to be used in castles. These can sometimes be seen in gatehouses in order for the castle owner to impress visitors as much as defend against attackers.
The top image shows an early, arrow loop. The bottom image shows the interior of an arrow loop.
Top left is a vertical arrow-loop with oilets at each end. Top right is a vertical arrow loop with a fishtail at the bottom. The bottom two photos from Warwick castle show ocroslets with oilers at each end.
A crossbowman. He is slower to fire than a long bowman but his bolt “packs a punch” that can pierce armour.
13. Garderobes.
These are what we call today, toilets. Why garderobes because it was thought that if you hung your clothes or robes there, they would not suffer from moths laying their eggs in the natural fibres and the hatching grubs feasting on their clothes. The smell of ammonia would keep the moths from entering the room and from this we get the word wardrobe. When visiting castles you can often see little spaces to one side of a corridor that was a garderobe. These were carefully positioned to keep odours from permeating the rest of the castle. On the outside of castle walls you can often see holes at the bottom of walls from where the sewage would fall into the moat. There are three examples in the photo above. Apparently, in the Tower of London, three sides of the White Tower had garderobes that emptied out down the walls of the building. The one side where there were no garderobes was the front where the king would enter the White Tower and they did not want to have the King see the sewage marks on the wall.
Top left, the Tower of London. Top right, Beaumaris Castle. Bottom left, Bodium Castle. Bottom right, Portchester Castle.
14. The well.
Whereas a human being can go without food for over a month, a human denied of water, can only last two days. From this you can see that a well as the only supply water, is a vital feature of a castle in a siege where nothing is allowed to go in or out of the castle by the soldiers surrounding it. Why don’t they simply get water from at the moat, you may ask. Unfortunately, not all moats contain water and human sewage from the garderobes falls into the moats making the water the last thing that people inside the castle want to drink. There are stories of people killing their horses to drink animal blood and people burying themselves up to their heads hoping to absorb water in the soil through their skin. If a well runs dry in a siege and there are no tanks capturing rainwater a side will not take very long to succeed. If a castle is about two be besieged, people not useful in a fight will be told to leave the castle quickly to cut down the number of inhabitants that will require a drink and food. This usually meant telling women, children, the old, the disabled and the sick to leave.
Top image, Conwy’s well. Middle image Portchester’s well. Bottom image, Harlech’s well.
15. The chapel
The chapel is a very important feature of a castle but, unfortunately, most chapels now are not in such good condition as the three in the photograph below. In the middle ages, everybody believed in the christian religion to a lesser or greater extent in England. Why did they believe in God you may ask. It is human nature to ask questions and demand satisfactory answers. Scientific knowledge was slowly advancing in this period but it could not supply many answers to satisfy enquiring minds. Religion could supply sufficient answers. Why did someone die? Simply because God chose them to join him in heaven. How did the earth come about? It says in the Bible that God made it, etc. From an early age people would go to church and see “Doom paintings” that showed good peoples’ souls enjoying the afterlife in heaven and bad peoples’ souls being tortured. This was reinforced by what the local priest was telling them and so they grew up believing in God. It is easy to see that people in a besieged castle would need the services of God and that no-one should appear to doubt his existence. Even possible disbelievers would not take a chance faced with warfare. In the Battle of Hastings, the winner, William the Conqueror, took a papal banner into battle with him and this possibly had a positive effect on his army “knowing that God was on their side!”
The top chapel is from the Tower of London, the middle is from Beaumaris Castle and the third is from Dover castle.
16. The great hall
If you were inside a castle when food was being served you would easily be able to follow the noise and find the great hall. In the second photo, English Heritage have created a painting to illustrate what Stokesay’s hall would look like when entertaining important guests. These guests would be at one end with lesser people on the tables running down the hall. They used evidence from April 27th 1290 when the Bishop of Hereford was entertained for ten days. He is seen on the left of the painting next to the Abbot of Haughmond, the man with the bald patch (tonsure) signifying that he was a monk. In the ten days, they consumed 36 litres of wine, 2 whole pigs, 2 calves, 3 goats, 10 capons (castrated male chickens) and 5 other fowl. Added to this there were large quantities of bread and ale consumed. All of this was to demonstrate the status of the owners. In the bottom photo you will see examples from Conwy and Harlech castles of the ruinous state of great halls in most castles. Obviously without a grand roof, they are less evocative of life at the time of grand feasts.
The “Great Hall” at Stokesay castle.
Stokesay’s hall with an imagined scene created by English heritage based on evidence from 1290.
The top image is of the great hall in Conwy Castle and the lower image is of the great hall in Harlech Castle.
17. The kitchens
Unfortunately, when walking around a castle, you will usually see a few wall foundations with a plaque or sign stating that this area was once the kitchens, but not at Dover Castle. Below, you can see the re-furnished kitchens at Dover Castle. The last image shows a quern which is used for milling flour. In medieval times, the main meal would be eaten at 10 or 11 am. Breakfast would usually be a piece of bread and some ale or wine. The main meal would include meat, either bacon, pork, beef or mutton (sheep not lamb). Chickens were useful for providing eggs so were not on the menu quite as often as the other meats. The meat would either be stewed, grilled or spit roasted . Sometimes the meat might be minced and mixed with herbs and breadcrumbs. When the lord had been hunting, boar or venison would be on the menu and if the staff had been hunting, they would add hare, rabbit and game birds such as pheasant and partridge. Being religious, they would always eat fish on a Friday. In the Spring they would eat salted (preserved) meat or fish and to improve the flavour, spices would be added. The last meal of the day, supper in the evening, would be light and might include pigeon pie or fish. However, if the lord was entertaining a guest, then the light meal would be replaced by a banquet. Henry III’s banquet in 1246 at Gloucester castle (sadly demolished) included 1000 hares, rabbits and partridges, 5000 chickens, 10 000 eels, 90 boars, 30 peacocks and 36 swans.
Four images from kitchens in Dover Castle.
18. The Buttery
In medieval society, people rarely drank water because it was often contaminated. They drank either wine or beer depending on their status. Even children would drink a weak beer free from contamination due to being boiled in the brewing process. The finest wine would be drunk by the nobles and knights and because it would be valuable, these would be kept under the the close supervision of the “butler” in the “buttery”. The bulk of the wine and ale would sometimes be kept in a cellar in the barrels or “butts” , but the expensive wine would be kept in the buttery, usually near the great hall.
A reconstruction of a “Buttery” at Dover Castle.
19. Mason’s marks.
If you look closely at the stonework you will see odd shapes engraved in some of the blocks and once you have found one, it is usually easy to find many more. These “mason marks” were carved to show who had made that particular stretch of wall. Master masons would use these to check the quality of their apprentices work as well as keep an eye on the progress made. The marks were sometimes used to calculate how much each apprentice should be paid. Some historians and archaeologists have even been able to track the movements of some masons as they have travelled between castles and/or cathedrals. Some marks were for aligning new stones in a certain position or alignment. Marks had to be simple to make, masons did not want to spend too much time carving their symbols over and over again. In the bottom photo, there is a circular mark in the gatehouse of Bodium castle to keep witches away according to one of the guides. Yet another part of the defences of this castle. So, have fun looking closely at the stonework and see what you can discover.
Mason’s marks from Bodium Castle.
A possible anti-witch mark from Bodium Castle.






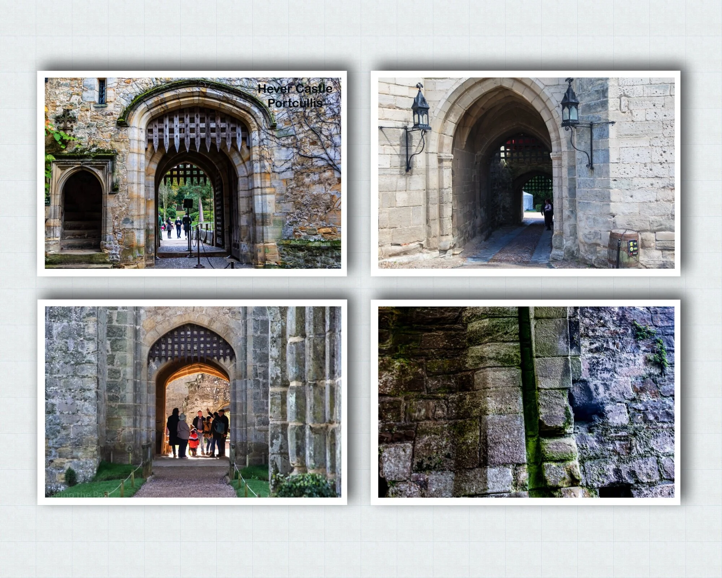
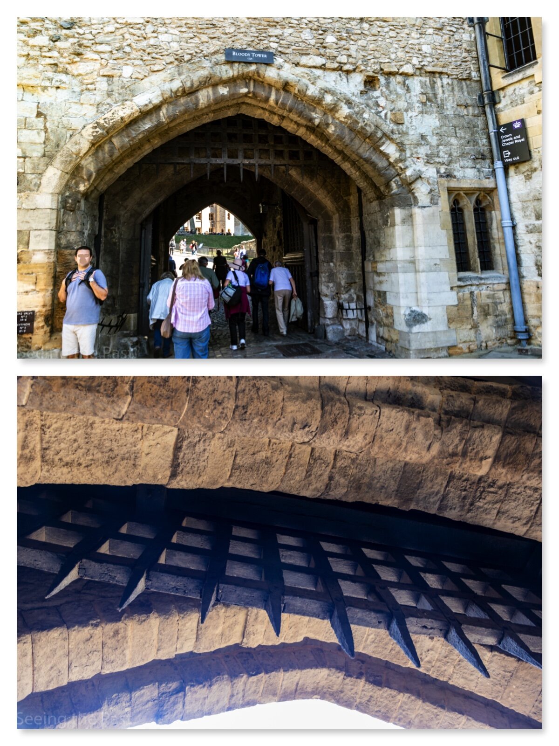


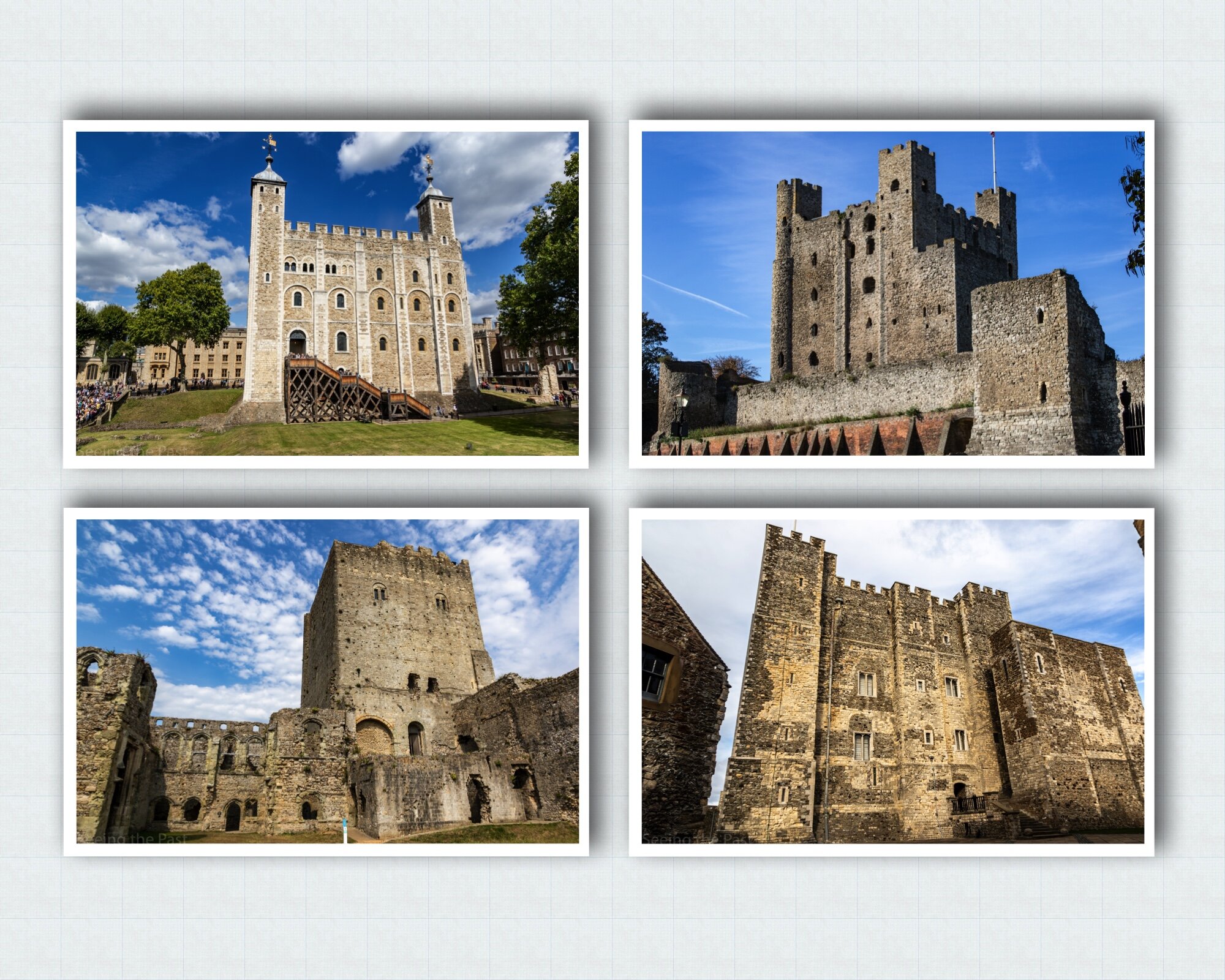










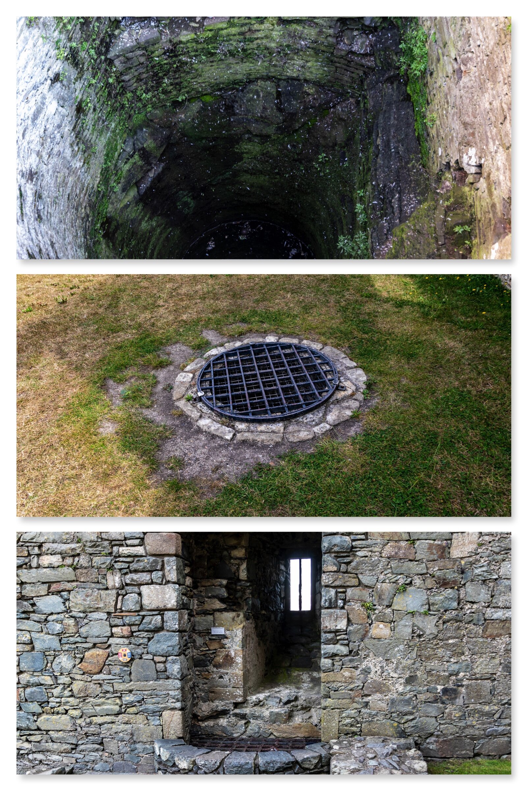











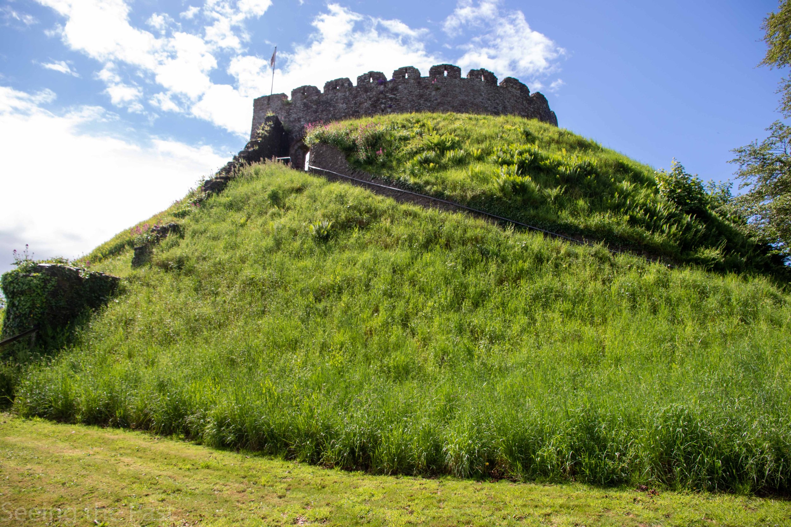






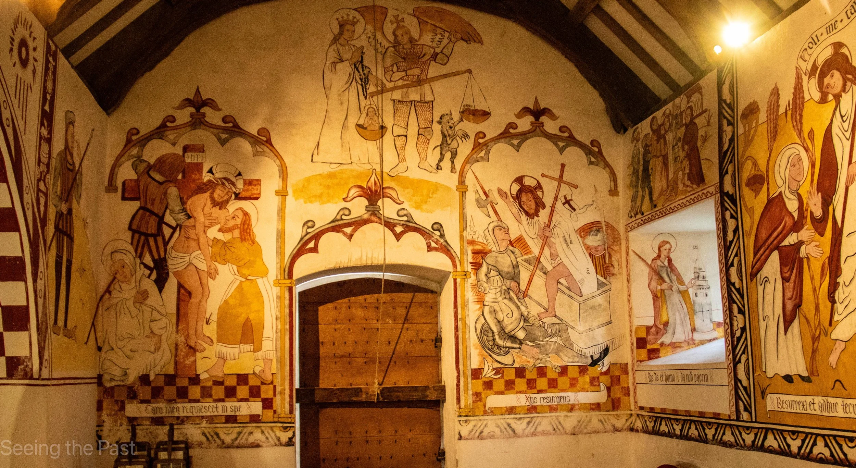
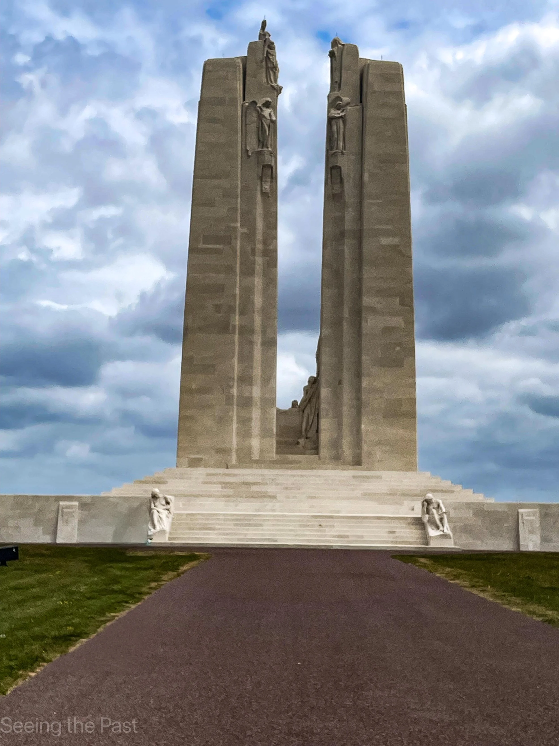
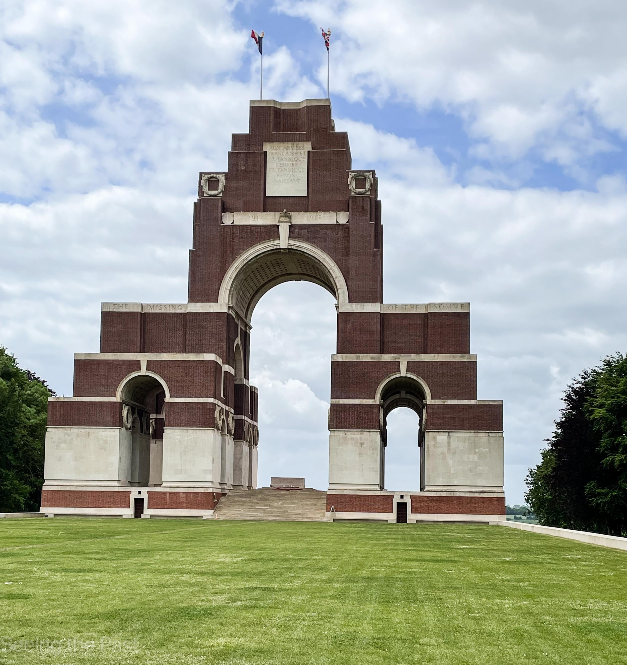
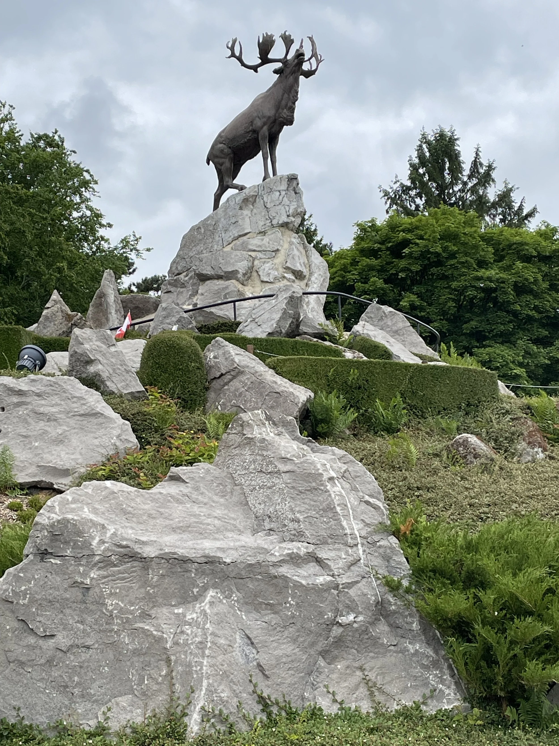

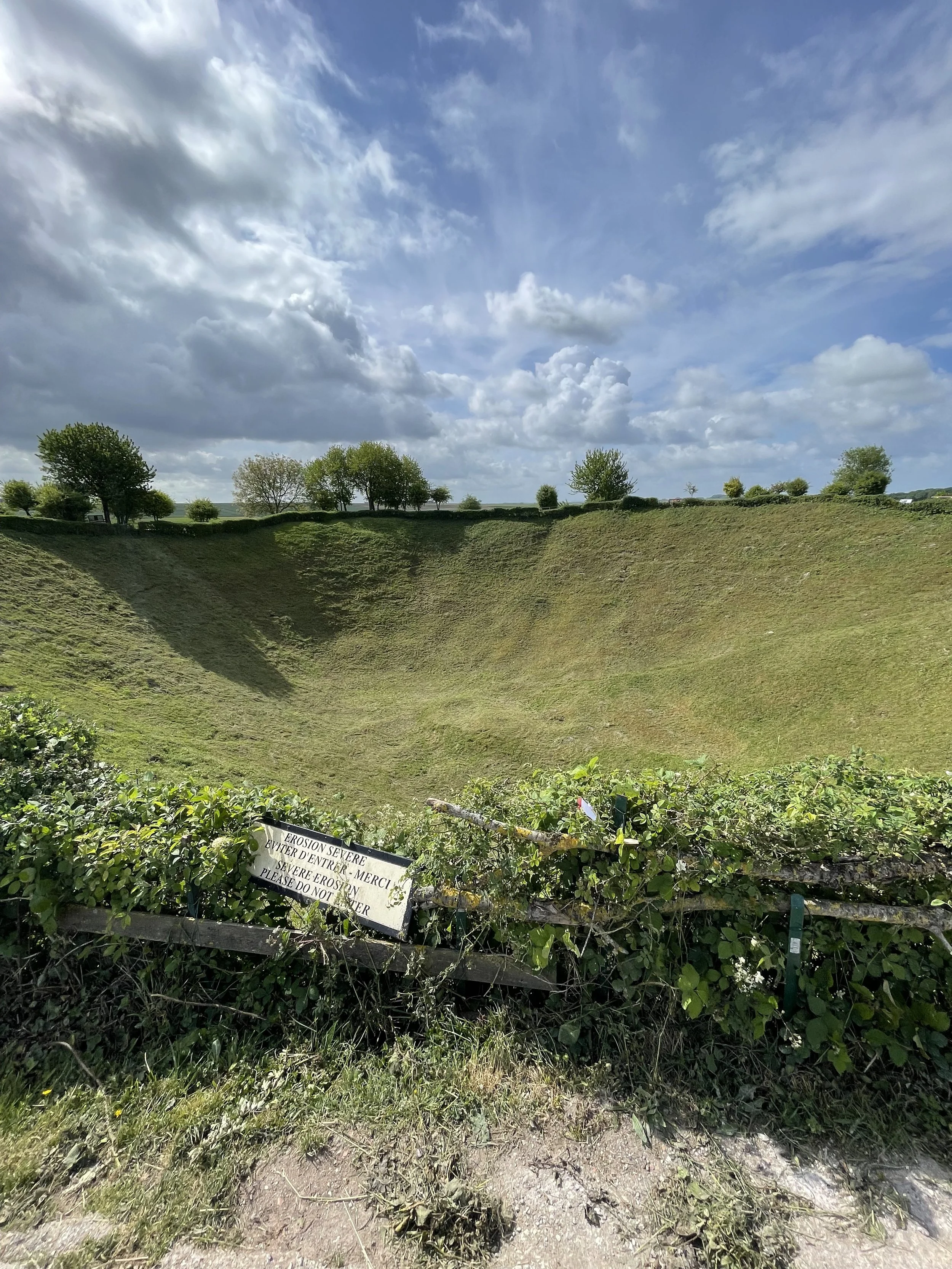
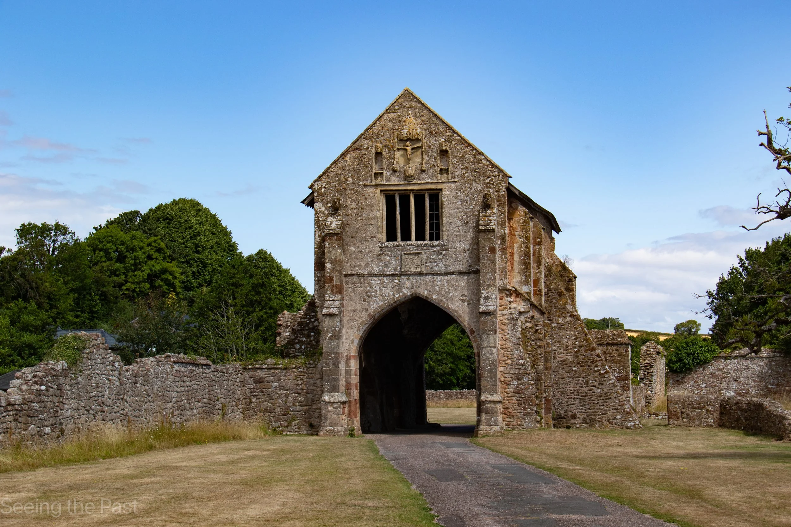



As you wander around Kenilworth Castle it morphs from Medieval Fortifications to Tudor Palace and its story features John of Gaunt of medieval times to an Elizabethan love story involving Robert Dudley, aka the Earl of Leicester and Queen Elizabeth I. The castle was involved in the longest siege in English history and is an amazing place to explore. It features a huge square keep, the ruins of a medieval palace , Queen Elizabeth’s apartments and a reconstructed ornate garden created out of love for her.